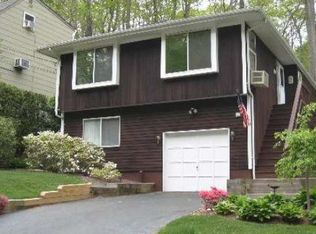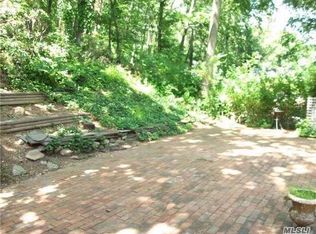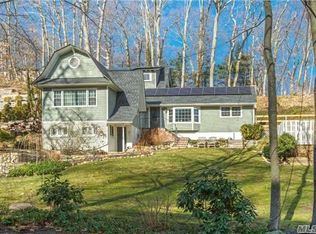This raised cape offers three levels of living in the hills of Centerport with so much to love! One level up from the ground floor is the main living space, compete with hardwood floors, open-concept living/dining/kitchen, half bathroom and primary bedroom featuring a luxurious en-suite marble bathroom. Upstairs are two large bedrooms with an upgraded common hallway bathroom. The finished walk-out basement includes laundry and a full bathroom offering so much potential to be used as additional living space or a 2-room in-law apartment. Enjoy perks like a newer boiler (~5years), replacement windows, one-car integral garage, ample parking, and a private, low-maintenance exterior with tons of perennial flowers (no grass to mow!). The leased solar panels are transferrable to the new owner or negotiable to have the lease paid off.
This property is off market, which means it's not currently listed for sale or rent on Zillow. This may be different from what's available on other websites or public sources.


