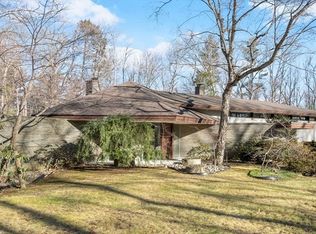Sold for $765,000
$765,000
62 Oak Hill Rd, Worcester, MA 01609
4beds
3,603sqft
Single Family Residence
Built in 1965
0.36 Acres Lot
$798,400 Zestimate®
$212/sqft
$3,730 Estimated rent
Home value
$798,400
$727,000 - $878,000
$3,730/mo
Zestimate® history
Loading...
Owner options
Explore your selling options
What's special
Located off Salisbury Street, this remarkable mid-century modern home boasts a stunning stone façade that adds a touch of elegance. Upon entering the foyer, you'll be greeted by an open design featuring a sunlit open split staircase and Canadian cherry floors throughout most of the first floor. The beautiful kitchen provides both access and a great view of the private rear yard/patio. Highlights include stainless steel appliances/separate dining area/granite countertops. The vaulted and fireplaced living room is ideal for gatherings and celebrations, offering a warm and inviting space. Upstairs, the second floor features four bedrooms, including a two-room primary suite. The luxurious bath is a standout, complete with an air jet tub, walk-in shower, radiant floor heating, and a skylight—creating a spa-like retreat. The lower level adds extra value with a fireplaced bonus room and a ¾ bath. This gem combines stylish design with modern amenities, making it the perfect place to call home!
Zillow last checked: 8 hours ago
Listing updated: July 31, 2024 at 04:50pm
Listed by:
Lee Joseph 508-847-6017,
Coldwell Banker Realty - Worcester 508-795-7500
Bought with:
Hejoma M. Garcia
RE/MAX Diverse
Source: MLS PIN,MLS#: 73254850
Facts & features
Interior
Bedrooms & bathrooms
- Bedrooms: 4
- Bathrooms: 4
- Full bathrooms: 3
- 1/2 bathrooms: 1
Primary bedroom
- Features: Walk-In Closet(s), Closet/Cabinets - Custom Built, Flooring - Wall to Wall Carpet, Closet - Double
- Level: Second
Bedroom 2
- Features: Flooring - Wall to Wall Carpet, Recessed Lighting, Closet - Double
- Level: Second
Bedroom 3
- Features: Closet/Cabinets - Custom Built, Flooring - Wall to Wall Carpet, Recessed Lighting, Closet - Double
Bedroom 4
- Features: Closet, Closet/Cabinets - Custom Built, Flooring - Wall to Wall Carpet, Recessed Lighting
Primary bathroom
- Features: Yes
Bathroom 1
- Features: Bathroom - Half, Flooring - Stone/Ceramic Tile, Countertops - Stone/Granite/Solid
- Level: First
Bathroom 2
- Features: Bathroom - Full, Bathroom - With Tub & Shower, Closet - Linen, Flooring - Stone/Ceramic Tile, Countertops - Stone/Granite/Solid
- Level: Second
Bathroom 3
- Features: Bathroom - With Shower Stall, Skylight, Closet - Linen, Jacuzzi / Whirlpool Soaking Tub
- Level: Second
Dining room
- Features: Flooring - Wood, Exterior Access, Recessed Lighting, Lighting - Pendant
- Level: First
Family room
- Features: Flooring - Wood, Recessed Lighting
- Level: First
Kitchen
- Features: Flooring - Stone/Ceramic Tile, Dining Area, Countertops - Stone/Granite/Solid, Exterior Access
- Level: First
Living room
- Features: Vaulted Ceiling(s), Flooring - Wall to Wall Carpet
- Level: First
Heating
- Forced Air, Oil, Fireplace
Cooling
- Central Air
Appliances
- Included: Water Heater, Electric Water Heater, Range, Dishwasher, Disposal, Microwave, Refrigerator, Washer, Dryer
- Laundry: Closet - Cedar, Second Floor, Electric Dryer Hookup, Washer Hookup
Features
- Closet - Double, Bathroom - With Shower Stall, Entrance Foyer, Bonus Room, 3/4 Bath
- Flooring: Wood, Tile, Carpet, Flooring - Wood, Flooring - Wall to Wall Carpet, Flooring - Stone/Ceramic Tile
- Basement: Full,Partially Finished
- Number of fireplaces: 2
- Fireplace features: Living Room
Interior area
- Total structure area: 3,603
- Total interior livable area: 3,603 sqft
Property
Parking
- Total spaces: 8
- Parking features: Attached, Paved Drive, Off Street
- Attached garage spaces: 2
- Uncovered spaces: 6
Features
- Levels: Multi/Split
- Patio & porch: Patio
- Exterior features: Patio
Lot
- Size: 0.36 Acres
- Features: Level
Details
- Parcel number: M:25 B:047 L:00003,1786585
- Zoning: RS-10
Construction
Type & style
- Home type: SingleFamily
- Architectural style: Contemporary,Ranch,Mid-Century Modern
- Property subtype: Single Family Residence
Materials
- Frame
- Foundation: Concrete Perimeter
- Roof: Shingle
Condition
- Year built: 1965
Utilities & green energy
- Electric: Circuit Breakers
- Sewer: Public Sewer
- Water: Public
- Utilities for property: for Electric Range, for Electric Dryer, Washer Hookup
Community & neighborhood
Community
- Community features: Medical Facility, Highway Access, House of Worship, Private School, Public School, T-Station, University
Location
- Region: Worcester
Other
Other facts
- Road surface type: Paved
Price history
| Date | Event | Price |
|---|---|---|
| 7/31/2024 | Sold | $765,000+4%$212/sqft |
Source: MLS PIN #73254850 Report a problem | ||
| 6/23/2024 | Contingent | $735,900$204/sqft |
Source: MLS PIN #73254850 Report a problem | ||
| 6/19/2024 | Listed for sale | $735,900$204/sqft |
Source: MLS PIN #73254850 Report a problem | ||
Public tax history
| Year | Property taxes | Tax assessment |
|---|---|---|
| 2025 | $7,497 +2.4% | $568,400 +6.8% |
| 2024 | $7,319 +3.7% | $532,300 +8.1% |
| 2023 | $7,058 +3.4% | $492,200 +9.6% |
Find assessor info on the county website
Neighborhood: 01609
Nearby schools
GreatSchools rating
- 6/10Flagg Street SchoolGrades: K-6Distance: 0.5 mi
- 2/10Forest Grove Middle SchoolGrades: 7-8Distance: 1.2 mi
- 3/10Doherty Memorial High SchoolGrades: 9-12Distance: 1.6 mi
Schools provided by the listing agent
- Elementary: Flagg St
- Middle: Forest Grove
- High: Doherty High
Source: MLS PIN. This data may not be complete. We recommend contacting the local school district to confirm school assignments for this home.
Get a cash offer in 3 minutes
Find out how much your home could sell for in as little as 3 minutes with a no-obligation cash offer.
Estimated market value$798,400
Get a cash offer in 3 minutes
Find out how much your home could sell for in as little as 3 minutes with a no-obligation cash offer.
Estimated market value
$798,400
