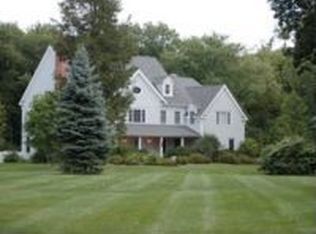Sold for $1,805,000
$1,805,000
62 Nursery Road, New Canaan, CT 06840
4beds
3,543sqft
Single Family Residence
Built in 1977
1.52 Acres Lot
$2,178,500 Zestimate®
$509/sqft
$7,940 Estimated rent
Home value
$2,178,500
$2.03M - $2.37M
$7,940/mo
Zestimate® history
Loading...
Owner options
Explore your selling options
What's special
START SCHOOL IN NEW CANAAN THIS FALL! Have we got a late-breaking surprise for you... This move-in ready gem is available just in time for the 2023 school year! Privacy and nature highlight this serene setting only moments from the heart of the village! Freshly painted, chic and crisp, with many sophisticated improvements. Check out the show-stopping, gut-renovated kitchen, newly refreshed primary and hall bathrooms, and spacious deck with huge level backyard for your Labor Day Weekend party. A commuter's dream with easy access to New Canaan and Darien trains! This stylish new listing is set well back from the road on a bucolic private lane and offers the best of both worlds: Privacy and convenience!
Zillow last checked: 8 hours ago
Listing updated: July 09, 2024 at 08:18pm
Listed by:
Gillian De Palo 203-536-0280,
William Raveis Real Estate 203-966-3555
Bought with:
Courtney Haidinger, RES.0793935
Compass Connecticut, LLC
Source: Smart MLS,MLS#: 170582132
Facts & features
Interior
Bedrooms & bathrooms
- Bedrooms: 4
- Bathrooms: 3
- Full bathrooms: 2
- 1/2 bathrooms: 1
Primary bedroom
- Features: Cedar Closet(s), Full Bath, Walk-In Closet(s), Hardwood Floor
- Level: Upper
- Area: 255.15 Square Feet
- Dimensions: 13.5 x 18.9
Bedroom
- Features: Hardwood Floor
- Level: Upper
- Area: 165 Square Feet
- Dimensions: 12.5 x 13.2
Bedroom
- Features: Hardwood Floor
- Level: Upper
- Area: 159.72 Square Feet
- Dimensions: 12.1 x 13.2
Bedroom
- Features: Hardwood Floor
- Level: Upper
- Area: 156.51 Square Feet
- Dimensions: 11.1 x 14.1
Dining room
- Features: Bay/Bow Window, Hardwood Floor
- Level: Main
- Area: 205.83 Square Feet
- Dimensions: 15.7 x 13.11
Family room
- Features: Cathedral Ceiling(s), Fireplace, Sliders, Hardwood Floor
- Level: Main
- Area: 532.12 Square Feet
- Dimensions: 25.1 x 21.2
Kitchen
- Features: Remodeled, Built-in Features, Granite Counters, Dining Area, Kitchen Island, Pantry
- Level: Main
- Area: 451.8 Square Feet
- Dimensions: 25.1 x 18
Living room
- Features: Bookcases, Fireplace, Hardwood Floor
- Level: Main
- Area: 356.42 Square Feet
- Dimensions: 25.1 x 14.2
Rec play room
- Features: Wall/Wall Carpet
- Level: Upper
- Area: 607.88 Square Feet
- Dimensions: 16.7 x 36.4
Heating
- Baseboard, Oil
Cooling
- Central Air
Appliances
- Included: Gas Cooktop, Oven, Microwave, Refrigerator, Freezer, Dishwasher, Washer, Dryer, Wine Cooler, Water Heater
- Laundry: Upper Level, Mud Room
Features
- Basement: Full,Partially Finished
- Attic: Pull Down Stairs
- Number of fireplaces: 2
Interior area
- Total structure area: 3,543
- Total interior livable area: 3,543 sqft
- Finished area above ground: 2,958
- Finished area below ground: 585
Property
Parking
- Total spaces: 2
- Parking features: Attached
- Attached garage spaces: 2
Features
- Patio & porch: Deck
- Exterior features: Garden, Outdoor Grill
Lot
- Size: 1.52 Acres
- Features: Cleared
Details
- Parcel number: 186926
- Zoning: 1AC
Construction
Type & style
- Home type: SingleFamily
- Architectural style: Colonial
- Property subtype: Single Family Residence
Materials
- Clapboard, Wood Siding
- Foundation: Concrete Perimeter
- Roof: Asphalt
Condition
- New construction: No
- Year built: 1977
Utilities & green energy
- Sewer: Septic Tank
- Water: Well
Community & neighborhood
Community
- Community features: Golf, Health Club, Library, Park, Playground, Pool, Public Rec Facilities, Tennis Court(s)
Location
- Region: New Canaan
Price history
| Date | Event | Price |
|---|---|---|
| 10/4/2023 | Sold | $1,805,000+16.5%$509/sqft |
Source: | ||
| 7/21/2023 | Pending sale | $1,549,000$437/sqft |
Source: | ||
| 7/13/2023 | Listed for sale | $1,549,000+110.7%$437/sqft |
Source: | ||
| 8/2/1999 | Sold | $735,000+15.7%$207/sqft |
Source: Public Record Report a problem | ||
| 6/28/1996 | Sold | $635,000$179/sqft |
Source: | ||
Public tax history
| Year | Property taxes | Tax assessment |
|---|---|---|
| 2025 | $20,054 +3.4% | $1,201,550 |
| 2024 | $19,393 +40% | $1,201,550 +64.3% |
| 2023 | $13,855 +3.1% | $731,500 |
Find assessor info on the county website
Neighborhood: 06840
Nearby schools
GreatSchools rating
- 9/10Saxe Middle SchoolGrades: 5-8Distance: 0.7 mi
- 10/10New Canaan High SchoolGrades: 9-12Distance: 0.8 mi
- 9/10South SchoolGrades: K-4Distance: 0.8 mi
Schools provided by the listing agent
- Elementary: South
- High: New Canaan
Source: Smart MLS. This data may not be complete. We recommend contacting the local school district to confirm school assignments for this home.
Get pre-qualified for a loan
At Zillow Home Loans, we can pre-qualify you in as little as 5 minutes with no impact to your credit score.An equal housing lender. NMLS #10287.
Sell with ease on Zillow
Get a Zillow Showcase℠ listing at no additional cost and you could sell for —faster.
$2,178,500
2% more+$43,570
With Zillow Showcase(estimated)$2,222,070
