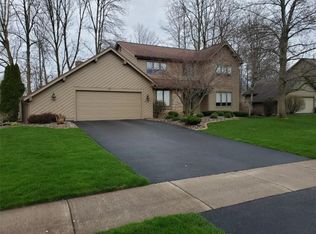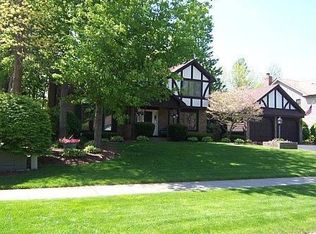Great Colonial Home, Almost 2000 SqFt, Remodeled Kitchen, Cognac Maple Cabinets, Dovetail Softclose Drawers, Light Granite Counters, SS Sink, Ceramic Tile Floor, Pantry, Island , Angled Bay Eat-In Area & Appls Included! 25' Great Room, Sliding Glass Dr to Double Deck, New Sharp Black Vinyl Coated Chain Link Fence & Mature Trees, Looks Great - Two Story Foyer Entrance, Skylight, Dining Rm, Hrdwd Flrs, 1st Floor Laundry Rm, 3 BD, 2.5 Baths, All Bdrm's w/Hrdwd Flrs, Mast BD Cherry Hrdwd Flrs, Vaulted Ceil, Walk-In Closet, Mstr Bth, Big Vanity/Counter Space, Nice! Full Bsmt, 12 Course High, Mostly Finished Big Rec Rm, Storage/Utility Area, Furnace 2005, Central AC 2017, Architectural Roof 2010, Big 2.5 Car Gar w/Bumpout Storage, Brick & Cedar Siding, Front Covered Porch, Quiet Street,Come See!
This property is off market, which means it's not currently listed for sale or rent on Zillow. This may be different from what's available on other websites or public sources.

