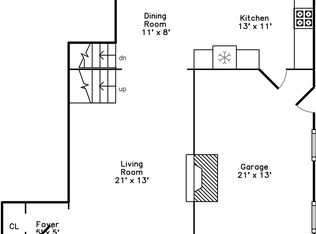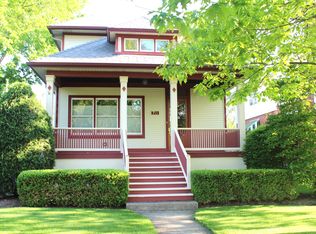Closed
$325,000
62 Northgate Rd, Riverside, IL 60546
3beds
1,485sqft
Single Family Residence
Built in 1907
-- sqft lot
$515,100 Zestimate®
$219/sqft
$2,964 Estimated rent
Home value
$515,100
$479,000 - $556,000
$2,964/mo
Zestimate® history
Loading...
Owner options
Explore your selling options
What's special
Welcome Home to a home with lots of potential to be transformed to your own. This charming century-old home features over three bedrooms and 1.5 baths, spanning 1,485 sq ft. The living and dining rooms boast original tongue and groove hardwood floors. The living room has a decorative fireplace with mantel and cabinets. The first-floor bedroom is carpeted, while the main floor bathroom, kitchen, and separate eating area have ceramic tile. The kitchen is equipped with ample wood cabinets, laminate countertops, a walk-in pantry, stove, microwave, and refrigerator. The second floor has vinyl tile flooring in the sitting room, leading to a half bath and two bedrooms with original hardwood floors, plus an unfinished attic space off one of the bedrooms. The house is in average condition, with the half bath needing upgrades. The full, unfinished basement requires repairs but includes a gas water heater, washer and dryer, and a new boiler (2023) providing zoned baseboard heat. There is no central A/C system. Located in a National Historic Landmark community, it includes a detached 2.5 car garage. Enjoy the seasons with all the different perennial flowers and trees. Conveniently close to downtown Riverside including schools and shopping and the Metra train to Chicago Union Station. Home is being sold "as is".
Zillow last checked: 8 hours ago
Listing updated: May 18, 2025 at 01:18am
Listing courtesy of:
Sheila Gentile 708-352-4840,
Coldwell Banker Realty
Bought with:
Jason Hinsley
Re/Max Metropolitan LLC
Source: MRED as distributed by MLS GRID,MLS#: 12259857
Facts & features
Interior
Bedrooms & bathrooms
- Bedrooms: 3
- Bathrooms: 2
- Full bathrooms: 1
- 1/2 bathrooms: 1
Primary bedroom
- Features: Flooring (Hardwood)
- Level: Second
- Area: 143 Square Feet
- Dimensions: 11X13
Bedroom 2
- Features: Flooring (Carpet)
- Level: Main
- Area: 117 Square Feet
- Dimensions: 9X13
Bedroom 3
- Features: Flooring (Hardwood)
- Level: Second
- Area: 143 Square Feet
- Dimensions: 11X13
Dining room
- Features: Flooring (Hardwood), Window Treatments (Curtains/Drapes)
- Level: Main
- Area: 156 Square Feet
- Dimensions: 12X13
Eating area
- Features: Flooring (Ceramic Tile)
- Level: Main
- Area: 81 Square Feet
- Dimensions: 9X9
Kitchen
- Features: Kitchen (Eating Area-Table Space, Pantry-Closet), Flooring (Ceramic Tile)
- Level: Main
- Area: 192 Square Feet
- Dimensions: 12X16
Living room
- Features: Flooring (Hardwood), Window Treatments (Curtains/Drapes)
- Level: Main
- Area: 525 Square Feet
- Dimensions: 21X25
Sitting room
- Features: Flooring (Vinyl)
- Level: Second
- Area: 288 Square Feet
- Dimensions: 16X18
Heating
- Steam, Baseboard
Cooling
- Wall Unit(s)
Appliances
- Included: Range, Microwave, Refrigerator, Washer, Dryer
Features
- 1st Floor Bedroom, 1st Floor Full Bath
- Flooring: Hardwood
- Basement: Unfinished,Full
- Attic: Unfinished
Interior area
- Total structure area: 0
- Total interior livable area: 1,485 sqft
Property
Parking
- Total spaces: 2
- Parking features: Concrete, Garage Door Opener, On Site, Detached, Garage
- Garage spaces: 2
- Has uncovered spaces: Yes
Accessibility
- Accessibility features: No Disability Access
Features
- Stories: 1
Lot
- Dimensions: 50 X 154.4 X 57 X 167
Details
- Parcel number: 15253000130000
- Special conditions: None
- Other equipment: Ceiling Fan(s)
Construction
Type & style
- Home type: SingleFamily
- Architectural style: Bungalow
- Property subtype: Single Family Residence
Materials
- Aluminum Siding
- Roof: Asphalt
Condition
- New construction: No
- Year built: 1907
Utilities & green energy
- Electric: Circuit Breakers
- Sewer: Public Sewer
- Water: Lake Michigan
Community & neighborhood
Community
- Community features: Park, Curbs, Sidewalks, Street Paved
Location
- Region: Riverside
Other
Other facts
- Listing terms: Conventional
- Ownership: Fee Simple
Price history
| Date | Event | Price |
|---|---|---|
| 5/16/2025 | Sold | $325,000-7.1%$219/sqft |
Source: | ||
| 4/18/2025 | Contingent | $350,000$236/sqft |
Source: | ||
| 1/22/2025 | Listed for sale | $350,000$236/sqft |
Source: | ||
Public tax history
| Year | Property taxes | Tax assessment |
|---|---|---|
| 2023 | $4,977 -19% | $38,000 +30.1% |
| 2022 | $6,148 +6.9% | $29,207 |
| 2021 | $5,752 +11% | $29,207 |
Find assessor info on the county website
Neighborhood: 60546
Nearby schools
GreatSchools rating
- 9/10A F Ames Elementary SchoolGrades: PK-5Distance: 0.2 mi
- 8/10L J Hauser Jr High SchoolGrades: 6-8Distance: 0.9 mi
- 10/10Riverside Brookfield Twp High SchoolGrades: 9-12Distance: 1.1 mi
Schools provided by the listing agent
- Middle: L J Hauser Junior High School
- High: Riverside Brookfield Twp Senior
- District: 96
Source: MRED as distributed by MLS GRID. This data may not be complete. We recommend contacting the local school district to confirm school assignments for this home.
Get a cash offer in 3 minutes
Find out how much your home could sell for in as little as 3 minutes with a no-obligation cash offer.
Estimated market value$515,100
Get a cash offer in 3 minutes
Find out how much your home could sell for in as little as 3 minutes with a no-obligation cash offer.
Estimated market value
$515,100

