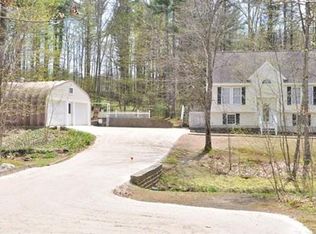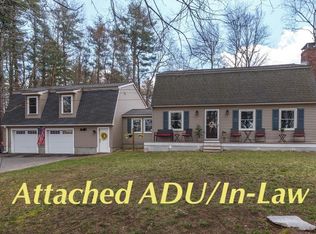This lovingly maintained 3 bedroom, country home awaits you. Enjoy entertaining in the updated eat in kitchen with backsplash and stainless steel appliances. On the first level you will also find an oversized, bright living room and two newly painted bedrooms and full bath. Head on up to the master bedroom with vaulted ceilings, skylights and great closet space. The full walk out basement has ample room for storage and a wood stove to help save on heating costs this winter. Significant new updates have been done including recessed lighting throughout most of the home, paved driveway, expanded back deck, front steps and railings, generator hookup, electrical panel and more. The private back yard is perfect to relish all seasons in beautiful, peaceful Sandown, NH. The work has been done for you, just move on into this meticulous property! Subject to seller finding suitable housing.
This property is off market, which means it's not currently listed for sale or rent on Zillow. This may be different from what's available on other websites or public sources.

