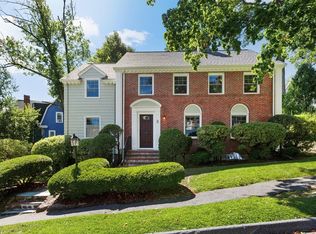Sold for $1,210,000
$1,210,000
62 Norfolk Rd, Arlington, MA 02476
5beds
2,377sqft
Single Family Residence
Built in 1906
10,136 Square Feet Lot
$1,476,200 Zestimate®
$509/sqft
$5,091 Estimated rent
Home value
$1,476,200
$1.37M - $1.61M
$5,091/mo
Zestimate® history
Loading...
Owner options
Explore your selling options
What's special
Welcome to Jason Heights! This magnificent 5-bedroom home is a must-see. Spacious and charming throughout with many original architectural details. The living room features a handsome coffered ceiling, a wood-burning fireplace, and French doors to an enclosed wrap-around screened porch. The formal dining room has a lovely built-in china cabinet and bay window with original leaded glass. The functional kitchen is flanked by a butler’s pantry and a Jack and Jill staircase. There are beautiful maple floors throughout! 3 of the 4 bedrooms on the second floor have outdoor spaces attached. The 5th bedroom on the top floor provides additional flex space. There is a lush expansive rear yard with a newly built stone wall, 2 car garage, and ample off-street parking. All this is just a stone's throw away from vibrant Arlington Center, Spy Pond, and the bus line to the Alewife Redline Station. Don't miss this special property!
Zillow last checked: 8 hours ago
Listing updated: October 24, 2023 at 05:21am
Listed by:
Team Patti Brainard 781-789-5767,
Compass 617-303-0067,
Alex Georgeady 617-416-0085
Bought with:
David Cody
Orchard Park Realty
Source: MLS PIN,MLS#: 73156124
Facts & features
Interior
Bedrooms & bathrooms
- Bedrooms: 5
- Bathrooms: 2
- Full bathrooms: 1
- 1/2 bathrooms: 1
Primary bedroom
- Features: Flooring - Hardwood, Balcony / Deck
- Level: Second
- Area: 170
- Dimensions: 17 x 10
Bedroom 2
- Features: Flooring - Hardwood, Balcony / Deck
- Level: Second
- Area: 176
- Dimensions: 16 x 11
Bedroom 3
- Features: Flooring - Hardwood, Balcony / Deck
- Level: Second
- Area: 150
- Dimensions: 15 x 10
Bedroom 4
- Features: Flooring - Hardwood
- Level: Second
- Area: 126
- Dimensions: 14 x 9
Bedroom 5
- Features: Flooring - Hardwood
- Level: Third
- Area: 210
- Dimensions: 15 x 14
Primary bathroom
- Features: No
Bathroom 1
- Features: Bathroom - Half
- Level: First
Bathroom 2
- Features: Bathroom - Full
- Level: Second
Dining room
- Features: Closet/Cabinets - Custom Built, Flooring - Hardwood, Window(s) - Bay/Bow/Box
- Level: First
- Area: 195
- Dimensions: 15 x 13
Kitchen
- Features: Flooring - Vinyl, Pantry
- Level: First
- Area: 182
- Dimensions: 14 x 13
Living room
- Features: Beamed Ceilings, Flooring - Hardwood, Balcony / Deck
- Level: First
- Area: 323
- Dimensions: 19 x 17
Heating
- Forced Air, Natural Gas
Cooling
- Window Unit(s), Ductless
Appliances
- Included: Gas Water Heater, Water Heater, Range, Refrigerator
- Laundry: In Basement
Features
- Sun Room
- Flooring: Vinyl, Hardwood
- Windows: Insulated Windows
- Basement: Full,Interior Entry,Concrete
- Number of fireplaces: 1
- Fireplace features: Living Room
Interior area
- Total structure area: 2,377
- Total interior livable area: 2,377 sqft
Property
Parking
- Total spaces: 4
- Parking features: Detached, Garage Door Opener, Paved Drive, Off Street, Tandem
- Garage spaces: 2
- Uncovered spaces: 2
Accessibility
- Accessibility features: No
Features
- Patio & porch: Porch, Porch - Enclosed
- Exterior features: Porch, Porch - Enclosed, Balcony, Rain Gutters
Lot
- Size: 10,136 sqft
Details
- Parcel number: 328169
- Zoning: R1
Construction
Type & style
- Home type: SingleFamily
- Architectural style: Colonial
- Property subtype: Single Family Residence
Materials
- Frame
- Foundation: Stone
- Roof: Shingle
Condition
- Year built: 1906
Utilities & green energy
- Electric: Circuit Breakers, 150 Amp Service
- Sewer: Public Sewer
- Water: Public
- Utilities for property: for Gas Range
Community & neighborhood
Community
- Community features: Public Transportation, Shopping, Park, Walk/Jog Trails, Bike Path, Highway Access
Location
- Region: Arlington
- Subdivision: Jason Heights
Price history
| Date | Event | Price |
|---|---|---|
| 10/19/2023 | Sold | $1,210,000+1%$509/sqft |
Source: MLS PIN #73156124 Report a problem | ||
| 9/12/2023 | Contingent | $1,198,000$504/sqft |
Source: MLS PIN #73156124 Report a problem | ||
| 9/6/2023 | Listed for sale | $1,198,000+55.1%$504/sqft |
Source: MLS PIN #73156124 Report a problem | ||
| 10/18/2013 | Sold | $772,300-3.3%$325/sqft |
Source: Public Record Report a problem | ||
| 7/13/2013 | Price change | $799,000-2.4%$336/sqft |
Source: BOWES REAL ESTATE REAL LIVING #71541403 Report a problem | ||
Public tax history
| Year | Property taxes | Tax assessment |
|---|---|---|
| 2025 | $13,999 +8.2% | $1,299,800 +6.4% |
| 2024 | $12,941 +1.2% | $1,222,000 +7.2% |
| 2023 | $12,782 +6.8% | $1,140,200 +8.8% |
Find assessor info on the county website
Neighborhood: 02476
Nearby schools
GreatSchools rating
- 9/10Bishop Elementary SchoolGrades: K-5Distance: 1 mi
- 9/10Ottoson Middle SchoolGrades: 7-8Distance: 1.1 mi
- 10/10Arlington High SchoolGrades: 9-12Distance: 0.5 mi
Schools provided by the listing agent
- Elementary: Bishop
- Middle: Ottoson
- High: Ahs
Source: MLS PIN. This data may not be complete. We recommend contacting the local school district to confirm school assignments for this home.
Get a cash offer in 3 minutes
Find out how much your home could sell for in as little as 3 minutes with a no-obligation cash offer.
Estimated market value$1,476,200
Get a cash offer in 3 minutes
Find out how much your home could sell for in as little as 3 minutes with a no-obligation cash offer.
Estimated market value
$1,476,200
