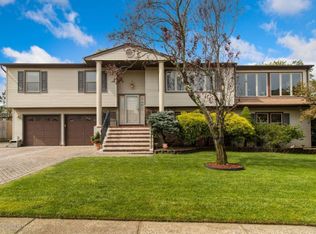Pretty bi-level in a desirable part of Howell. Your dreams begin here. A home you just want to own and decorate to make it sparkle spacious rooms recessed lighting hardwood floors so much to offer large deck on the whole back of the house large concrete patio. Convenient to shopping, parkway and beaches.
This property is off market, which means it's not currently listed for sale or rent on Zillow. This may be different from what's available on other websites or public sources.
