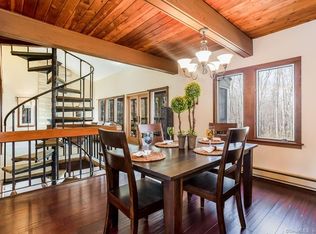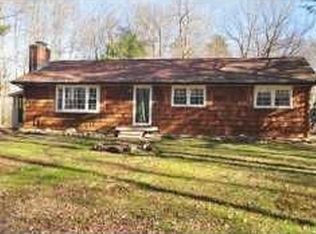Sold for $350,000
$350,000
62 Newell Hill Road, Ellington, CT 06029
4beds
2,154sqft
Single Family Residence
Built in 1972
1.46 Acres Lot
$396,700 Zestimate®
$162/sqft
$2,869 Estimated rent
Home value
$396,700
$365,000 - $428,000
$2,869/mo
Zestimate® history
Loading...
Owner options
Explore your selling options
What's special
Spectacular views accompany this lovely 3/4 bedroom raised ranch. This updated home has been nicely maintained and features plenty of living space. Starting in the living room with a vaulted ceiling, pellet stove and hardwood floors. Enjoy entertaining your guests in the spacious dining room with sliders out to the large deck where you can enjoy the sunset. The eat-in kitchen offers ample counter space, newer appliances and a skylight. A primary bedroom with 2 closets, fresh paint and a full bath with new shower. There are 2 more nice size bedrooms and a full bath on the main floor. The lower level features a walkout family room with a pellet stove, a fourth bedroom or office and a laundry room. In addition, there is a finished (unheated) area that is perfect for a gym or add heat and create more living space. A large storage area for a workshop rounds out the lower level. There have been many updates to this home, situated on a quiet street overlooking apple orchards and blueberry bushes! Please do not touch mantle in family room. Septic system eventually will need updating. Design plans for future installation of a new septic system are available.
Zillow last checked: 8 hours ago
Listing updated: October 01, 2024 at 01:30am
Listed by:
Linda Driscoll 860-462-7442,
Shea & Company Real Estate,LLC 860-644-0067
Bought with:
Stacey Costanzo, RES.0785077
eXp Realty
Source: Smart MLS,MLS#: 24018142
Facts & features
Interior
Bedrooms & bathrooms
- Bedrooms: 4
- Bathrooms: 2
- Full bathrooms: 2
Primary bedroom
- Features: Full Bath
- Level: Main
- Area: 210 Square Feet
- Dimensions: 15 x 14
Bedroom
- Level: Main
- Area: 143 Square Feet
- Dimensions: 11 x 13
Bedroom
- Level: Main
- Area: 120 Square Feet
- Dimensions: 10 x 12
Bedroom
- Level: Lower
- Area: 144 Square Feet
- Dimensions: 12 x 12
Dining room
- Features: Hardwood Floor
- Level: Main
- Area: 154 Square Feet
- Dimensions: 11 x 14
Family room
- Features: Pellet Stove
- Level: Lower
- Area: 182 Square Feet
- Dimensions: 13 x 14
Living room
- Features: Vaulted Ceiling(s), Pellet Stove, Hardwood Floor
- Level: Main
- Area: 224 Square Feet
- Dimensions: 14 x 16
Other
- Level: Lower
- Area: 322 Square Feet
- Dimensions: 14 x 23
Heating
- Baseboard, Electric
Cooling
- None
Appliances
- Included: Electric Range, Refrigerator, Dishwasher, Washer, Dryer, Electric Water Heater, Water Heater
- Laundry: Lower Level
Features
- Basement: None
- Attic: Pull Down Stairs
- Number of fireplaces: 1
Interior area
- Total structure area: 2,154
- Total interior livable area: 2,154 sqft
- Finished area above ground: 1,354
- Finished area below ground: 800
Property
Parking
- Parking features: None
Lot
- Size: 1.46 Acres
- Features: Few Trees, Wooded
Details
- Parcel number: 1620060
- Zoning: RAR
Construction
Type & style
- Home type: SingleFamily
- Architectural style: Ranch
- Property subtype: Single Family Residence
Materials
- Vinyl Siding
- Foundation: Concrete Perimeter, Raised
- Roof: Asphalt
Condition
- New construction: No
- Year built: 1972
Utilities & green energy
- Sewer: Septic Tank
- Water: Well
Community & neighborhood
Location
- Region: Ellington
Price history
| Date | Event | Price |
|---|---|---|
| 7/3/2024 | Sold | $350,000+11.1%$162/sqft |
Source: | ||
| 5/21/2024 | Pending sale | $315,000$146/sqft |
Source: | ||
| 5/17/2024 | Listed for sale | $315,000$146/sqft |
Source: | ||
| 5/13/2024 | Listing removed | -- |
Source: | ||
| 3/23/2024 | Pending sale | $315,000$146/sqft |
Source: | ||
Public tax history
| Year | Property taxes | Tax assessment |
|---|---|---|
| 2025 | $6,308 +3.1% | $170,020 |
| 2024 | $6,121 +5% | $170,020 |
| 2023 | $5,832 +5.5% | $170,020 |
Find assessor info on the county website
Neighborhood: 06029
Nearby schools
GreatSchools rating
- 8/10Crystal Lake SchoolGrades: PK-6Distance: 1.1 mi
- 7/10Ellington Middle SchoolGrades: 7-8Distance: 4.9 mi
- 9/10Ellington High SchoolGrades: 9-12Distance: 3.7 mi
Schools provided by the listing agent
- High: Ellington
Source: Smart MLS. This data may not be complete. We recommend contacting the local school district to confirm school assignments for this home.

Get pre-qualified for a loan
At Zillow Home Loans, we can pre-qualify you in as little as 5 minutes with no impact to your credit score.An equal housing lender. NMLS #10287.

