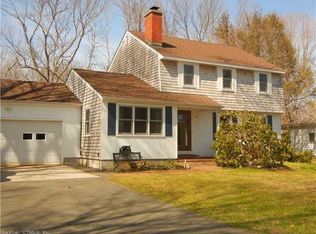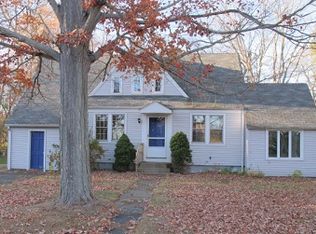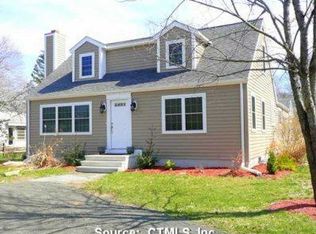A hidden gem in one of Madison's most sought after neighborhood. Completely renovated home located on a professionally landscaped level 0.43 acre lot backing up to Neck River. This Colonial style home offers 3200 sq. feet of living space with 5 bedrooms, 3 baths, and a 2 car attached garage. This home features a open modern layout ideal for entertaining with formal living room, formal dining room, and oversized kitchen gourmet kitchen with huge island. The large kitchen has been remodeled & includes upgraded stainless steel appliances, quartz marble countertops, stunning carrera marble backsplash, 10 ft. island with bar seating for 6+ people & much more. In addition, the 1st floor also offers a family room with wood burning fireplace, 12x23 great room with lots of natural light, guest bedroom with full bath which could be used as a 1st floor master. On the 2nd floor you with find a massive MBR suite of your dreams complete walk in closet, master bath with walk in shower, freestanding tub, and double sink vanity which leads to a your walk up dressing room and 2nd walk in closet. An additional 3 generously sized bedrooms, 1 full bath with double vanity, and laundry complete the 2nd level. Seller selected high quality interior finishes to suit the individual taste and style of today's discriminating buyer. New septic system installed in March 2020 and property is connected to natural gas. Property is NOT in a flood zone. Truly a must see!
This property is off market, which means it's not currently listed for sale or rent on Zillow. This may be different from what's available on other websites or public sources.


