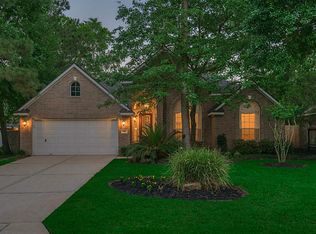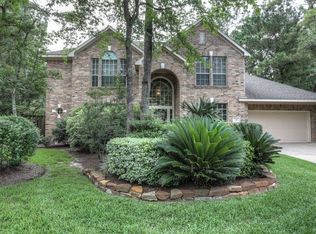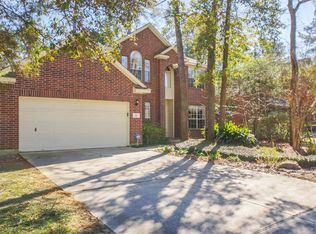Beautifully updated and move-in ready home in Alden Bridge! Zoned to exemplary schools, close to hike/bike trails, shopping, restaurants and walking distance to two parks! Two new A/C units (2017), remodeled kitchen, master bath and replaced cedar fence (2017), added comfort height toilets in all baths, installed wood floors, new roof (2013), recently installed an Ecobee learning thermostat downstairs and more! Soaring ceilings, neutral paint palette, extensive tile floors and stunning finishes throughout. Island kitchen with new SS appliances, soft close drawers, granite counters and breakfast bar overlooks breakfast room and den with gas fireplace; formal dining and study with built-ins; master retreat down; three bedrooms and game room up; oversized 3 car garage with work space; private backyard oasis features covered patio, heated Pebble Tec pool and spa with waterfalls surrounded by lush landscaping enhanced with lighting.
This property is off market, which means it's not currently listed for sale or rent on Zillow. This may be different from what's available on other websites or public sources.


