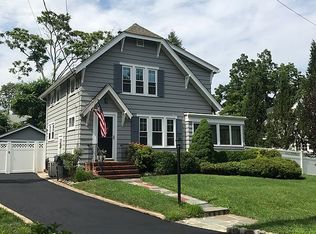Move right into this totally remodeled Antique Colonial! Stripped to the studs & everything was replaced/repaired. This 5 bedroom, 3.5 bath home features include, modern eat in kitchen w/ black stainless appliances, granite countertops, white shaker cabinets and tile floors. The Dining and Living room have hardwood floors & lots of windows allowing for plenty of light. Spacious screened in porch, perfect for large gatherings. Powder room and pantry closet complete this floor. 2nd floor has 4 generous size bedrooms. Master BR boasts 2 walk-in closets and master bath with radiant heat floor. Don't miss the 3rd level with a roomy bedroom and a full bathroom. Large side yard is great for entertaining. Close to town, shopping and 1 block NYC Trains & Bus. Extended warranties on all appliances.
This property is off market, which means it's not currently listed for sale or rent on Zillow. This may be different from what's available on other websites or public sources.
