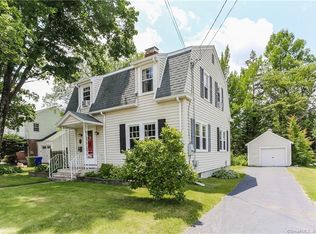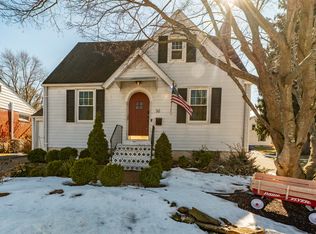Sold for $320,000 on 08/19/24
$320,000
62 Murray Street, Middletown, CT 06457
2beds
1,123sqft
Single Family Residence
Built in 1953
5,227.2 Square Feet Lot
$337,400 Zestimate®
$285/sqft
$2,498 Estimated rent
Home value
$337,400
$304,000 - $375,000
$2,498/mo
Zestimate® history
Loading...
Owner options
Explore your selling options
What's special
Welcome to 62 Murray St! This adorable 2-bedroom, 1.5-bath ranch has been fully remodeled for easy maintenance and worry-free living. Nearly every inch of the property has been meticulously upgraded, making it a true turn-key experience for its new owners. The beautifully remodeled eat-in kitchen features new cabinets, granite counters, and hardwood flooring. The living room is filled with natural light thanks to a large bay window, and hardwood floors extend throughout the main level. Two additional nice-sized bedrooms and a full bath complete this floor. The entire interior has been freshly painted. Head down to the lower level to enjoy extra living space, including a family room with new carpet and a half bath. Outside, you'll find a great covered deck with a patio off the back and a nice-sized detached one-car garage with plenty of storage room. This home is located in a fantastic neighborhood! Nearby, you'll find many desirable local amenities, including Wesleyan University and downtown Middletown, Middlesex Hospital, Wadsworth State Park, shopping centers, and more. Located just minutes from Rt 9, you can easily access the shoreline, NYC, and Boston in under 2 hours. This move-in-ready home is a must-see!
Zillow last checked: 8 hours ago
Listing updated: October 01, 2024 at 01:00am
Listed by:
Tracey A. Precourt 860-490-7515,
Century 21 Clemens Group 860-563-0021
Bought with:
Sara Tufano, RES.0789689
Real Broker CT, LLC
Source: Smart MLS,MLS#: 24031600
Facts & features
Interior
Bedrooms & bathrooms
- Bedrooms: 2
- Bathrooms: 2
- Full bathrooms: 1
- 1/2 bathrooms: 1
Primary bedroom
- Features: Remodeled, Ceiling Fan(s), Hardwood Floor
- Level: Main
Bedroom
- Features: Remodeled, Ceiling Fan(s), Hardwood Floor
- Level: Main
Family room
- Features: Remodeled, Half Bath, Wall/Wall Carpet
- Level: Lower
Kitchen
- Features: Remodeled, Granite Counters, Hardwood Floor
- Level: Main
Living room
- Features: Remodeled, Bay/Bow Window, Ceiling Fan(s), Hardwood Floor
- Level: Main
Heating
- Hot Water, Oil
Cooling
- Ceiling Fan(s), Window Unit(s)
Appliances
- Included: Oven/Range, Microwave, Refrigerator, Water Heater
- Laundry: Lower Level
Features
- Basement: Full,Partially Finished
- Attic: Pull Down Stairs
- Has fireplace: No
Interior area
- Total structure area: 1,123
- Total interior livable area: 1,123 sqft
- Finished area above ground: 748
- Finished area below ground: 375
Property
Parking
- Total spaces: 2
- Parking features: Detached, Driveway, Paved
- Garage spaces: 1
- Has uncovered spaces: Yes
Lot
- Size: 5,227 sqft
- Features: Corner Lot, Level
Details
- Parcel number: 1008746
- Zoning: R-15
Construction
Type & style
- Home type: SingleFamily
- Architectural style: Ranch
- Property subtype: Single Family Residence
Materials
- Shake Siding
- Foundation: Concrete Perimeter
- Roof: Asphalt
Condition
- New construction: No
- Year built: 1953
Utilities & green energy
- Sewer: Public Sewer
- Water: Public
Community & neighborhood
Location
- Region: Middletown
Price history
| Date | Event | Price |
|---|---|---|
| 8/19/2024 | Sold | $320,000+6.7%$285/sqft |
Source: | ||
| 8/15/2024 | Pending sale | $299,900$267/sqft |
Source: | ||
| 7/10/2024 | Listed for sale | $299,900+66.6%$267/sqft |
Source: | ||
| 5/7/2024 | Sold | $180,000-25%$160/sqft |
Source: | ||
| 3/11/2024 | Contingent | $240,000$214/sqft |
Source: | ||
Public tax history
| Year | Property taxes | Tax assessment |
|---|---|---|
| 2025 | $4,807 +4.5% | $129,890 |
| 2024 | $4,600 +5.4% | $129,890 |
| 2023 | $4,366 +16.2% | $129,890 +42.7% |
Find assessor info on the county website
Neighborhood: 06457
Nearby schools
GreatSchools rating
- 5/10Wesley SchoolGrades: K-5Distance: 1.3 mi
- 4/10Beman Middle SchoolGrades: 7-8Distance: 0.7 mi
- 4/10Middletown High SchoolGrades: 9-12Distance: 3.7 mi
Schools provided by the listing agent
- High: Middletown
Source: Smart MLS. This data may not be complete. We recommend contacting the local school district to confirm school assignments for this home.

Get pre-qualified for a loan
At Zillow Home Loans, we can pre-qualify you in as little as 5 minutes with no impact to your credit score.An equal housing lender. NMLS #10287.
Sell for more on Zillow
Get a free Zillow Showcase℠ listing and you could sell for .
$337,400
2% more+ $6,748
With Zillow Showcase(estimated)
$344,148
