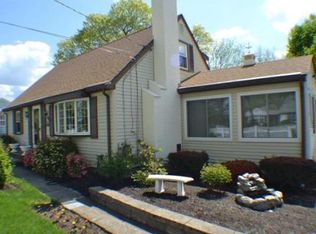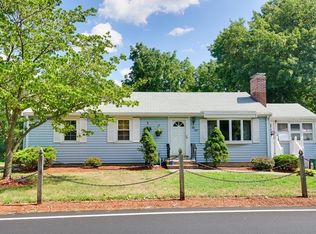Amazing value for this oversized Ranch with a fully finished lower level complete with an up and down addition making this home surprisingly spacious and versatile. This move-in condition home offers 2 spacious levels of living each with laundry, full bath, kitchen and living/bedrooms. The top level consists of a huge eat-in kitchen, beautiful 4 season sunroom w/sliders to a large deck overlooking a huge, level, fenced lot, living room and 2 bedrooms. The lower level offers another large eat-in kitchen, sunroom, living room, bedroom and office plus storage and walkout. Updates include fresh interior paint throughout, vinyl siding, replacement windows, 200 amp electrical, newer driveway for 4 cars and more. Don't miss this one!
This property is off market, which means it's not currently listed for sale or rent on Zillow. This may be different from what's available on other websites or public sources.


