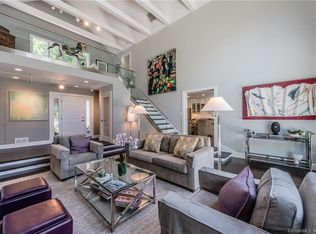Sold for $550,000
$550,000
62 Mount Pleasant Road, Newtown, CT 06470
3beds
1,892sqft
Single Family Residence
Built in 1966
0.79 Acres Lot
$569,000 Zestimate®
$291/sqft
$3,882 Estimated rent
Home value
$569,000
$506,000 - $637,000
$3,882/mo
Zestimate® history
Loading...
Owner options
Explore your selling options
What's special
This beautifully updated 3-bedroom, 2 full bath raised ranch is a true gem, blending modern updates with timeless charm. The welcoming entryway leads you into an open-concept main level, perfect for hosting & entertaining. The spacious living room features soaring vaulted ceilings with exposed beams, creating an airy and inviting gathering atmosphere. The formal dining area is adjacent to the living room, which comfortably accommodates a large table and flows into the kitchen. This kitchen is functional and stylish, with stunning granite countertops, a tiled backsplash, shaker-style cabinetry, and plenty of counter space. Sliders from the dining room open to a large deck that overlooks a level, private backyard-ideal for outdoor dining or relaxation. The main level also includes three well-appointed bedrooms and a full bath, accessed from the hallway or the primary suite. The lower level offers even more living space, including a cozy family room with a wood-burning fireplace, a full bath, a home office, and a recreation room/gym. Additional highlights include refinished hardwood floors, new paint on interior & exterior (excluding garage), new kitchen & baths, roof, septic system, driveway, (3) mini-splits & vinyl flooring on the lower level. The oversized 2-car garage features new doors, ample storage, & high ceilings. With recent updates and a prime location, this home is a must-see!
Zillow last checked: 8 hours ago
Listing updated: February 21, 2025 at 01:00pm
Listed by:
Kim Kendall 203-948-5226,
Keller Williams Realty 203-438-9494
Bought with:
Justin Bette, REB.0751232
Century 21 Bette Real Estate
Source: Smart MLS,MLS#: 24066606
Facts & features
Interior
Bedrooms & bathrooms
- Bedrooms: 3
- Bathrooms: 2
- Full bathrooms: 2
Primary bedroom
- Features: Full Bath, Hardwood Floor
- Level: Main
- Area: 168 Square Feet
- Dimensions: 12 x 14
Bedroom
- Features: Hardwood Floor
- Level: Main
- Area: 121 Square Feet
- Dimensions: 11 x 11
Bedroom
- Features: Hardwood Floor
- Level: Main
- Area: 88 Square Feet
- Dimensions: 8 x 11
Dining room
- Features: Sliders, Hardwood Floor
- Level: Main
- Area: 132 Square Feet
- Dimensions: 11 x 12
Family room
- Features: Fireplace, Vinyl Floor
- Level: Lower
- Area: 299 Square Feet
- Dimensions: 13 x 23
Kitchen
- Features: Granite Counters, Eating Space, Hardwood Floor
- Level: Main
- Area: 120 Square Feet
- Dimensions: 10 x 12
Living room
- Features: Vaulted Ceiling(s), Beamed Ceilings, Hardwood Floor
- Level: Main
- Area: 225 Square Feet
- Dimensions: 15 x 15
Office
- Features: Vinyl Floor
- Level: Lower
- Area: 242 Square Feet
- Dimensions: 11 x 22
Rec play room
- Features: Vinyl Floor
- Level: Lower
- Area: 242 Square Feet
- Dimensions: 11 x 22
Heating
- Hot Water, Natural Gas, Other
Cooling
- Ductless, Heat Pump, Zoned
Appliances
- Included: Electric Range, Microwave, Refrigerator, Dishwasher, Washer, Dryer, Gas Water Heater, Water Heater
- Laundry: Lower Level
Features
- Basement: Full,Heated,Storage Space,Finished,Cooled,Interior Entry
- Attic: Access Via Hatch
- Number of fireplaces: 1
Interior area
- Total structure area: 1,892
- Total interior livable area: 1,892 sqft
- Finished area above ground: 1,220
- Finished area below ground: 672
Property
Parking
- Total spaces: 2
- Parking features: Detached, Garage Door Opener
- Garage spaces: 2
Features
- Patio & porch: Deck
- Exterior features: Rain Gutters, Lighting
Lot
- Size: 0.79 Acres
- Features: Wooded, Level
Details
- Parcel number: 204925
- Zoning: R-1
Construction
Type & style
- Home type: SingleFamily
- Architectural style: Ranch
- Property subtype: Single Family Residence
Materials
- Brick, Wood Siding
- Foundation: Concrete Perimeter, Raised
- Roof: Asphalt
Condition
- New construction: No
- Year built: 1966
Utilities & green energy
- Sewer: Septic Tank
- Water: Well
Green energy
- Energy efficient items: Thermostat
Community & neighborhood
Security
- Security features: Security System
Community
- Community features: Medical Facilities, Private School(s), Shopping/Mall
Location
- Region: Newtown
Price history
| Date | Event | Price |
|---|---|---|
| 2/21/2025 | Sold | $550,000+1.9%$291/sqft |
Source: | ||
| 1/8/2025 | Listed for sale | $539,900$285/sqft |
Source: | ||
| 9/17/2024 | Listing removed | $539,900$285/sqft |
Source: | ||
| 9/12/2024 | Listed for sale | $539,900+21.3%$285/sqft |
Source: | ||
| 8/10/2021 | Sold | $445,000+39.1%$235/sqft |
Source: | ||
Public tax history
| Year | Property taxes | Tax assessment |
|---|---|---|
| 2025 | $8,068 +12.8% | $280,730 +5.8% |
| 2024 | $7,155 +2.8% | $265,280 |
| 2023 | $6,961 +18.9% | $265,280 +57.1% |
Find assessor info on the county website
Neighborhood: 06470
Nearby schools
GreatSchools rating
- 7/10Reed Intermediate SchoolGrades: 5-6Distance: 2.5 mi
- 7/10Newtown Middle SchoolGrades: 7-8Distance: 1.7 mi
- 9/10Newtown High SchoolGrades: 9-12Distance: 3.3 mi
Schools provided by the listing agent
- Elementary: Head O'Meadow
- Middle: Newtown,Reed
- High: Newtown
Source: Smart MLS. This data may not be complete. We recommend contacting the local school district to confirm school assignments for this home.
Get pre-qualified for a loan
At Zillow Home Loans, we can pre-qualify you in as little as 5 minutes with no impact to your credit score.An equal housing lender. NMLS #10287.
Sell for more on Zillow
Get a Zillow Showcase℠ listing at no additional cost and you could sell for .
$569,000
2% more+$11,380
With Zillow Showcase(estimated)$580,380
