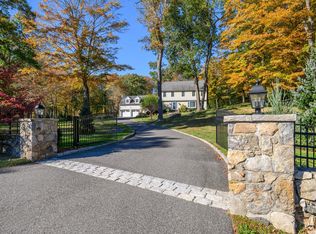HORSE, PONY, DOGS, CAR COLLECTOR- a perfect setup for your hobby or business at GRAY GABLES, a top notch gentleman's farm flanked by 100 miles of Westchester bridle trails. Gray Gables offers many recreational options including designs/plans for a pool. The house, an open concept, offers generously sized rms that flow into the next & large windows for abundant natural light. Major updates include bths, kitchen, mud room, solid core doors, quarter sawn white oak flrs. New air handlers & automatic generator. THE BARN: The stable hallway includes Five (5) stalls, w/exterior Dutch Doors opening to the turnout pen. An indoor wash stall, office, tack rm & fire alarm system appropriate for barns, complete the 1st fl. UPSTAIRS: Legal 1000 sq ft loft apartment w/wide plank pine firs, butcher block island, soapstone counters, full bth rm, w/d, internet & cable ready, new dedicated 2 BR septic. BARN GROUNDS: Multiple paddocks, lg fenced pastures. A fenced 85x150 sand ring suitable for jumping. Lines to large propane tank serving house & generator. Less than 5mi. to Old Salem Farm "One of North America's top boarding, training & horse show facilities". Gray Gables Farm offers many options from a surreal private home, business income, training & boarding. In-law, Au pair. (972 sq ft, A bdrm, bth, great rm & kit in barn's studio listed in total count). 5 stall barn, wash stall, office, tack room, pony stable, turn out ring. distant views of hills, sunrise & sunset over green pastures.
This property is off market, which means it's not currently listed for sale or rent on Zillow. This may be different from what's available on other websites or public sources.
