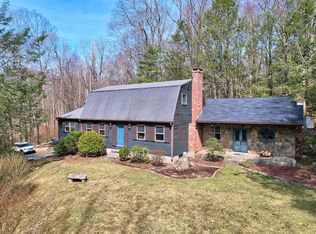Contemporary Farm House waiting for your inspiration. Do you have a little Chip and Joanna/organic farmer in you? Then this is the home you have been waiting for! A custom built 4 bedroom, 3 full bath home with all of the modern conveniences like central air, central vacuum - and, until recently, was a working farm. There is room for horses, cows, goats, chickens, vegetable gardens - whatever your heart desires! The house features a large great room with a raw wood paneled vaulted ceiling and floor to ceiling stone fireplace. Anderson windows let in all of the light and offer beautiful views of the pasture. The eat in kitchen has custom cabinetry and plenty of storage. There are 2 bedrooms, each with hardwood floors and 2 full baths on the main level. The master bedroom is on the second floor and has 2 large walk in closets, vaulted ceilings and lots of natural light. The master bath is adjacent and has a sauna! The additional bedroom upstairs is currently being used as studio space. The upstairs hall is open to the great room below. The oversized 2 car garage is under the house and has a sliding door to the storage area. The home is dual fuel, meaning you can heat with oil or use the exterior wood furnace for heat and hot water. Enjoy living off the land as they say, in a home built for our modern world. The property has beautiful stone walls and mature plantings where peaceful weekends await. Schedule your private showing today! This is a single owner, custom built home. The main barn has 2 stalls and a hay loft. There is an additional barn for equipment storage, a pole barn and a chicken coop. 75% of the property is fenced. 2 large pastures. This property abuts thousands of acres of farm land. It is very close to the Thomaston Dam which offers about 12 miles of off road single track (motorcycle) riding. There is room for 6 or more cars for the car enthusiast.
This property is off market, which means it's not currently listed for sale or rent on Zillow. This may be different from what's available on other websites or public sources.
