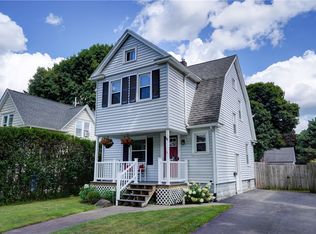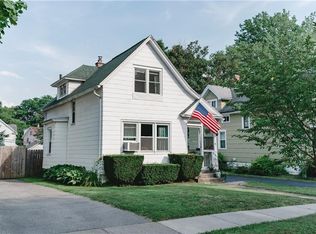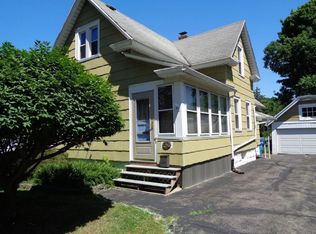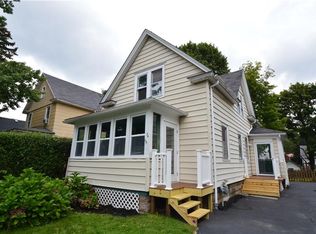A beautiful oak leaf hydrangea welcomes you to the open front porch of this charming 2 story home in desirable North Winton Village Neighborhood. The spacious foyer provides access to the nicely sized living room that flows into the dining room. The updated kitchen has stainless appliances and laminate flooring. The 2nd floor has 3 bedrooms and full bath. The 3rd floor is a bonus with a finished room and loads of storage that is not included in the square footage. As you step onto the rear deck you will be blown away by the exquisitely landscaped and fully fences private backyard. A perfect place to entertain or relax in the beauty of nature. Tankless water system, 97% efficiency furnace and insulation are 12 years old; energy audit was done and all recommendations were satisfied. You'll love this walking friendly neighborhood which offers light shopping, restaurants and ease of access to all points of Rochester! Delayed Negotiation-Offers will be reviewed Sun. 8/16 at 4pm
This property is off market, which means it's not currently listed for sale or rent on Zillow. This may be different from what's available on other websites or public sources.



