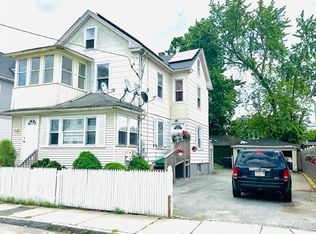Remodeled 3 bedroom, 1,5 bath colonial with a 2 car garage abutting beautiful Van Horn Park. The exterior features include a new roof, replacement windows, refreshed siding and a nice easily maintained yard that backs up to 135 Acre Park. Interior features include a new kitchen with ceramic tile flooring, new cherry cabinets, new counter tops fully outfitted with new stainless appliances. There is 1.5 baths with the 2nd floor full bath sporting stunning tile work. The foyer, living room and dining room flow welcomely. There is an expansive enclosed sitting porch adding additional space for 3 seasons! The electric and gas heating have been upgraded as well. This appealing remodeled home is conveniently, centrally, located in a popular residential neighborhood close to Bay State Medical Center, Shriners Hospital, highways, schools and shops.
This property is off market, which means it's not currently listed for sale or rent on Zillow. This may be different from what's available on other websites or public sources.
