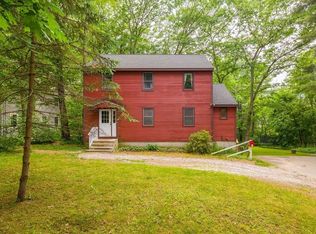Sold for $452,000 on 12/13/24
$452,000
62 Millbury Rd, Oxford, MA 01540
3beds
2,136sqft
Single Family Residence
Built in 1990
1.37 Acres Lot
$467,800 Zestimate®
$212/sqft
$3,210 Estimated rent
Home value
$467,800
$426,000 - $515,000
$3,210/mo
Zestimate® history
Loading...
Owner options
Explore your selling options
What's special
****NO OPEN HOUSE, SELLER ACCEPTED OFFER****Nestled on a private lot one minute from 395, this updated ranch is ideal for relaxation and entertaining. Great open floor plan that connects the living areas, featuring crown molding, recessed lighting, and custom window blinds throughout. The modern kitchen boasts stainless steel appliances, while the convenience of first-floor laundry is a bonus in one of the two full bathrooms. The fully finished basement has a luxurious master suite with full bath however currently being used as a family room with surround sound speakers. Venture outdoors to your expansive yard, where a new patio awaits with built-in fire pit, wired outdoor speakers, horseshoe pit and basketball court; perfect for hosting gatherings. A circular driveway provides ample parking and new storage shed to house for all your yard items. Don’t miss this exceptional home that combines privacy, space, and modern amenities.
Zillow last checked: 8 hours ago
Listing updated: December 13, 2024 at 10:11am
Listed by:
Angela Rogers 508-397-9057,
BA Property & Lifestyle Advisors 508-852-4227
Bought with:
James Giguere
Aprilian Inc.
Source: MLS PIN,MLS#: 73305842
Facts & features
Interior
Bedrooms & bathrooms
- Bedrooms: 3
- Bathrooms: 2
- Full bathrooms: 2
- Main level bathrooms: 1
- Main level bedrooms: 2
Primary bedroom
- Features: Ceiling Fan(s), Closet, Flooring - Wall to Wall Carpet, Window(s) - Picture, Recessed Lighting
- Level: Main,First
- Area: 240
- Dimensions: 20 x 12
Bedroom 2
- Features: Closet, Flooring - Hardwood, Recessed Lighting
- Level: Main,First
- Area: 132
- Dimensions: 12 x 11
Bedroom 3
- Features: Flooring - Wall to Wall Carpet, Exterior Access, Recessed Lighting
- Level: Basement
Bathroom 1
- Features: Bathroom - Full, Bathroom - Double Vanity/Sink, Bathroom - Tiled With Tub & Shower, Flooring - Stone/Ceramic Tile, Countertops - Stone/Granite/Solid, Cabinets - Upgraded, Dryer Hookup - Electric, Recessed Lighting, Washer Hookup
- Level: Main,First
- Area: 104
- Dimensions: 8 x 13
Bathroom 2
- Features: Bathroom - Full, Bathroom - Tiled With Shower Stall, Flooring - Stone/Ceramic Tile, Countertops - Stone/Granite/Solid, Cabinets - Upgraded, Recessed Lighting
- Level: Basement
Family room
- Features: Bathroom - Full, Flooring - Wall to Wall Carpet, Exterior Access, Recessed Lighting
- Level: Basement
Kitchen
- Features: Flooring - Laminate, Countertops - Stone/Granite/Solid, Kitchen Island, Exterior Access, Open Floorplan, Recessed Lighting
- Level: Main,First
- Area: 220
- Dimensions: 11 x 20
Living room
- Features: Closet, Flooring - Hardwood, Window(s) - Picture, Open Floorplan, Recessed Lighting
- Level: Main,First
- Area: 192
- Dimensions: 16 x 12
Heating
- Baseboard, Oil
Cooling
- None
Appliances
- Laundry: Flooring - Stone/Ceramic Tile, First Floor, Electric Dryer Hookup, Washer Hookup
Features
- Internet Available - Broadband
- Flooring: Tile, Carpet, Laminate, Hardwood
- Doors: Insulated Doors
- Windows: Insulated Windows
- Basement: Full,Finished,Interior Entry,Bulkhead,Sump Pump
- Has fireplace: No
Interior area
- Total structure area: 2,136
- Total interior livable area: 2,136 sqft
Property
Parking
- Total spaces: 6
- Parking features: Paved Drive, Off Street, Paved
- Uncovered spaces: 6
Features
- Patio & porch: Deck - Wood, Deck - Composite, Patio
- Exterior features: Deck - Wood, Deck - Composite, Patio, Storage
Lot
- Size: 1.37 Acres
- Features: Wooded, Cleared, Level
Details
- Foundation area: 1056
- Parcel number: M:17 B:D01,4242856
- Zoning: R1
Construction
Type & style
- Home type: SingleFamily
- Architectural style: Ranch
- Property subtype: Single Family Residence
Materials
- Frame
- Foundation: Concrete Perimeter
- Roof: Shingle
Condition
- Year built: 1990
Utilities & green energy
- Electric: 200+ Amp Service
- Sewer: Private Sewer
- Water: Private
- Utilities for property: for Electric Range, for Electric Oven, for Electric Dryer, Washer Hookup, Icemaker Connection
Green energy
- Energy efficient items: Thermostat
Community & neighborhood
Community
- Community features: Public Transportation, Shopping, Park, Walk/Jog Trails, Medical Facility, Laundromat, Conservation Area, Highway Access, Public School
Location
- Region: Oxford
Other
Other facts
- Listing terms: Contract
Price history
| Date | Event | Price |
|---|---|---|
| 12/13/2024 | Sold | $452,000+6.4%$212/sqft |
Source: MLS PIN #73305842 | ||
| 10/24/2024 | Listed for sale | $425,000+63.5%$199/sqft |
Source: MLS PIN #73305842 | ||
| 6/9/2017 | Sold | $259,900$122/sqft |
Source: EXIT Realty solds #1486154308202634302 | ||
| 5/1/2017 | Pending sale | $259,900$122/sqft |
Source: Its My Real Estate #72153373 | ||
| 4/26/2017 | Listed for sale | $259,900+116.8%$122/sqft |
Source: Its My Real Estate #72153373 | ||
Public tax history
| Year | Property taxes | Tax assessment |
|---|---|---|
| 2025 | $4,734 +6.3% | $373,600 +13.1% |
| 2024 | $4,454 +4.5% | $330,400 +5.8% |
| 2023 | $4,261 +10.6% | $312,400 +31% |
Find assessor info on the county website
Neighborhood: 01540
Nearby schools
GreatSchools rating
- 3/10Clara Barton Elementary SchoolGrades: 3-5Distance: 0.8 mi
- 3/10Oxford Middle SchoolGrades: 5-8Distance: 1 mi
- 3/10Oxford High SchoolGrades: 9-12Distance: 1.1 mi
Schools provided by the listing agent
- Elementary: Clara Barton
- Middle: Oxford Middle
- High: Oxford Hs
Source: MLS PIN. This data may not be complete. We recommend contacting the local school district to confirm school assignments for this home.

Get pre-qualified for a loan
At Zillow Home Loans, we can pre-qualify you in as little as 5 minutes with no impact to your credit score.An equal housing lender. NMLS #10287.
Sell for more on Zillow
Get a free Zillow Showcase℠ listing and you could sell for .
$467,800
2% more+ $9,356
With Zillow Showcase(estimated)
$477,156