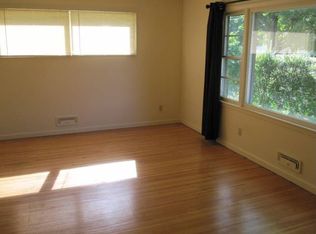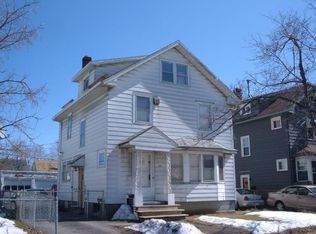Closed
$180,000
62 Midland Ave, Rochester, NY 14621
3beds
1,192sqft
Single Family Residence
Built in 1920
3,920.4 Square Feet Lot
$192,300 Zestimate®
$151/sqft
$1,656 Estimated rent
Home value
$192,300
$179,000 - $208,000
$1,656/mo
Zestimate® history
Loading...
Owner options
Explore your selling options
What's special
Charming, COMPLETELY UPDATED 2-Story Home in the 14621 Neighborhood of Rochester! This 3 Bedroom, 1.5 Bath Home was Completely Gutted to the Studs in 2024. Welcome to 62 Midland Ave. This Home Offers 1,192 Sq Ft of Living Space + Unfinished Space in Attic. You’ll Be Greeted by Maintenance Free Aluminum Exterior & Tidy Landscaping. Relax on Fully Enclosed Front Porch or Use as Mudroom. Inside You’ll Find NEW LVP Flooring, Plumbing, Light Fixtures & Hardware Throughout! Light Filled Living Room Features Decorative Brick FP & Built-in Shelving. Formal Dining Room is Perfect for Entertaining. NEW Eat-in Kitchen Boasts Stainless Steel Appliances, Abundant White Cabinetry & New Countertops. Powder Room Added for Convenience! 2nd Floor Offers 3 Generous Sized Bedrooms & Completely Updated Full Bath! Full Basement for Additional Storage! Furnace ’17. Hot Water Tank ’19. NEW Roof ’23! Spray Insulation Added Throughout! Nothing to do but Move in…Don’t Wait!
Zillow last checked: 8 hours ago
Listing updated: December 23, 2024 at 07:27am
Listed by:
Susan E. Glenz 585-340-4940,
Keller Williams Realty Greater Rochester
Bought with:
Lentory E. Johnson, 10301205161
Howard Hanna
Source: NYSAMLSs,MLS#: R1565794 Originating MLS: Rochester
Originating MLS: Rochester
Facts & features
Interior
Bedrooms & bathrooms
- Bedrooms: 3
- Bathrooms: 2
- Full bathrooms: 1
- 1/2 bathrooms: 1
- Main level bathrooms: 1
Heating
- Gas, Baseboard, Forced Air
Appliances
- Included: Free-Standing Range, Gas Oven, Gas Range, Gas Water Heater, Oven, Refrigerator
Features
- Ceiling Fan(s), Separate/Formal Dining Room, Eat-in Kitchen, Separate/Formal Living Room
- Flooring: Ceramic Tile, Luxury Vinyl, Tile, Varies
- Windows: Thermal Windows
- Basement: Full
- Has fireplace: No
Interior area
- Total structure area: 1,192
- Total interior livable area: 1,192 sqft
Property
Parking
- Total spaces: 1
- Parking features: Detached, Electricity, Garage
- Garage spaces: 1
Features
- Patio & porch: Enclosed, Porch
- Exterior features: Blacktop Driveway, Fully Fenced
- Fencing: Full
Lot
- Size: 3,920 sqft
- Dimensions: 38 x 102
- Features: Residential Lot
Details
- Parcel number: 26140009176000030390000000
- Special conditions: Standard
Construction
Type & style
- Home type: SingleFamily
- Architectural style: Two Story
- Property subtype: Single Family Residence
Materials
- Aluminum Siding, Steel Siding, PEX Plumbing
- Foundation: Block
- Roof: Asphalt,Shingle
Condition
- Resale
- Year built: 1920
Utilities & green energy
- Electric: Circuit Breakers
- Sewer: Connected
- Water: Connected, Public
- Utilities for property: Cable Available, High Speed Internet Available, Sewer Connected, Water Connected
Community & neighborhood
Location
- Region: Rochester
- Subdivision: Peter Syracuse
Other
Other facts
- Listing terms: Cash,Conventional,FHA,VA Loan
Price history
| Date | Event | Price |
|---|---|---|
| 12/19/2024 | Sold | $180,000+16.1%$151/sqft |
Source: | ||
| 9/27/2024 | Pending sale | $155,000$130/sqft |
Source: | ||
| 9/19/2024 | Listed for sale | $155,000$130/sqft |
Source: | ||
| 10/26/2022 | Listing removed | -- |
Source: Zillow Rental Manager Report a problem | ||
| 10/23/2022 | Listed for rent | $1,450+38.1%$1/sqft |
Source: Zillow Rental Manager Report a problem | ||
Public tax history
| Year | Property taxes | Tax assessment |
|---|---|---|
| 2024 | -- | $116,200 +93.7% |
| 2023 | -- | $60,000 |
| 2022 | -- | $60,000 |
Find assessor info on the county website
Neighborhood: 14621
Nearby schools
GreatSchools rating
- NASchool 39 Andrew J TownsonGrades: PK-6Distance: 0.1 mi
- 2/10Northwest College Preparatory High SchoolGrades: 7-9Distance: 0.8 mi
- 4/10School Of The ArtsGrades: 7-12Distance: 1.8 mi
Schools provided by the listing agent
- District: Rochester
Source: NYSAMLSs. This data may not be complete. We recommend contacting the local school district to confirm school assignments for this home.

