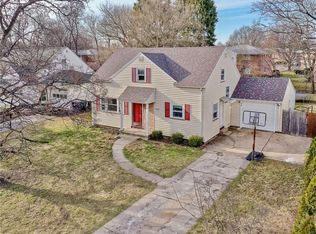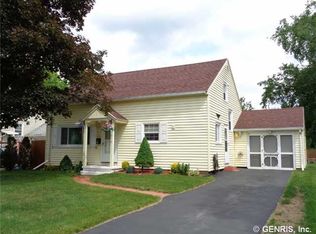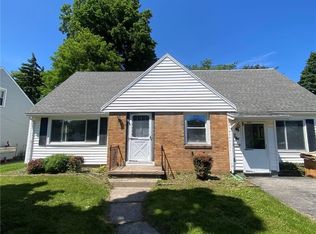Priced below the Assessed Value - this unique Split Level features an upper level room which is finished, heated, spacious, and long-used as a 3rd bedroom. You might consider using it as a teen-suite or bedroom for younger children. It also has walk-in closet space. The working kitchen and dining area is actually on the finished lower level of the home - providing for flexibility of usage for the original kitchen and dining space at the front of the house. The built-in cupboards are an added convenience - as are the attached garage and shed. The furnace was cleaned and checked in 2013.
This property is off market, which means it's not currently listed for sale or rent on Zillow. This may be different from what's available on other websites or public sources.


