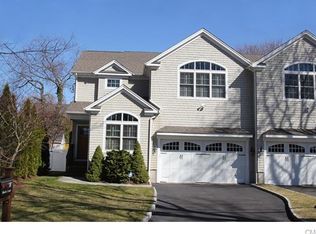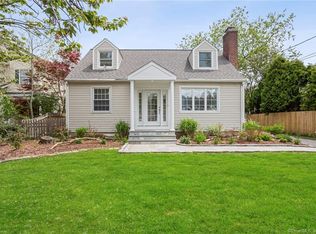Exceptional one-of-a-kind 18 home development of $2mm+ homes, ideally situated on 25 acres in sought-after Southport location with LI Sound views. Easy walk to school. Minutes to Southport village, harbor, Fairfield downtown, train, beaches, golf, tennis & marina. Spacious & inviting w/ all high end amenities. Gorgeous custom kitchen & family room, formal living room, dining room, study, 2 fireplaces, butler's pantry & mud room. Fin walk-out LL w/ 6th BR, game room and full bath with separate entrance could easily be In-Law. Extensive custom moldings, mill work & 9ft+ ceilings. Highly acclaimed builders w/over $250 million of residential construction, boasting numerous awards for creative residential design & high quality construction. Light fixtures in Breakfast Room and Dining Room excluded from sale.
This property is off market, which means it's not currently listed for sale or rent on Zillow. This may be different from what's available on other websites or public sources.

