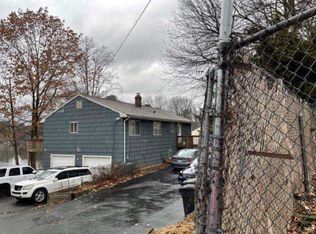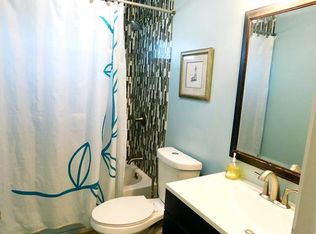Sold for $310,000 on 04/17/23
$310,000
62 May Street, Bridgeport, CT 06606
3beds
1,072sqft
Single Family Residence
Built in 1980
6,098.4 Square Feet Lot
$408,300 Zestimate®
$289/sqft
$2,700 Estimated rent
Maximize your home sale
Get more eyes on your listing so you can sell faster and for more.
Home value
$408,300
$388,000 - $429,000
$2,700/mo
Zestimate® history
Loading...
Owner options
Explore your selling options
What's special
Welcome to 62 May Street, a beautiful and well-maintained home located in the highly desirable North End of Bridgeport, close to the Trumbull line. This property is situated in a prime location, with easy access to major highways such as Route 15, I-95, and Route 8, making your daily commute a breeze. Step inside and you'll find 3 spacious bedrooms all on one level, providing ample space for comfortable living. The cozy and practical layout of the home features stunning hardwood floors throughout, making it a warm and inviting space. The kitchen boasts granite countertops and ample cabinet space, perfect for those who love to cook and entertain. The dining room is perfect for family dinners and special occasions. The partially finished basement provides a bonus room that can be used for any number of purposes, such as a home office, playroom, or additional living space. The newer boiler and hot water heater add peace of mind and efficiency to this wonderful home. The outside of the home has been neatly landscaped and features a private backyard, perfect for relaxing and enjoying the outdoors. There's also a shed in the back, providing ample storage space for all your outdoor tools and equipment. This home is conveniently located near restaurants, shopping, a gym, the zoo, museums, the Trumbull mall, and Sacred Heart University.
Zillow last checked: 8 hours ago
Listing updated: July 09, 2024 at 08:17pm
Listed by:
Todd Regan 203-503-1618,
Redfin Corporation 203-349-8711
Bought with:
Erika Rubinos, RES.0817315
Keller Williams Prestige Prop.
Source: Smart MLS,MLS#: 170548979
Facts & features
Interior
Bedrooms & bathrooms
- Bedrooms: 3
- Bathrooms: 1
- Full bathrooms: 1
Primary bedroom
- Features: Hardwood Floor
- Level: Main
- Area: 166.4 Square Feet
- Dimensions: 12.8 x 13
Bedroom
- Features: Hardwood Floor
- Level: Main
- Area: 112.11 Square Feet
- Dimensions: 10.1 x 11.1
Bedroom
- Features: Hardwood Floor
- Level: Main
- Area: 116 Square Feet
- Dimensions: 11.6 x 10
Bathroom
- Features: Full Bath, Tile Floor, Tub w/Shower
- Level: Main
- Area: 71.1 Square Feet
- Dimensions: 7.11 x 10
Dining room
- Features: Hardwood Floor
- Level: Main
- Area: 88 Square Feet
- Dimensions: 8.8 x 10
Kitchen
- Features: Granite Counters, Tile Floor
- Level: Main
- Area: 100 Square Feet
- Dimensions: 10 x 10
Living room
- Features: Bay/Bow Window, Hardwood Floor
- Level: Main
- Area: 227.74 Square Feet
- Dimensions: 19.3 x 11.8
Heating
- Hot Water, Oil
Cooling
- None
Appliances
- Included: Refrigerator, Dishwasher, Water Heater
Features
- Basement: Finished
- Attic: None
- Has fireplace: No
Interior area
- Total structure area: 1,072
- Total interior livable area: 1,072 sqft
- Finished area above ground: 1,072
Property
Parking
- Parking features: Tandem, Driveway
- Has uncovered spaces: Yes
Lot
- Size: 6,098 sqft
- Features: Level
Details
- Parcel number: 40436
- Zoning: RA
Construction
Type & style
- Home type: SingleFamily
- Architectural style: Ranch
- Property subtype: Single Family Residence
Materials
- Wood Siding
- Foundation: Concrete Perimeter
- Roof: Asphalt
Condition
- New construction: No
- Year built: 1980
Utilities & green energy
- Sewer: Public Sewer
- Water: Public
Community & neighborhood
Location
- Region: Bridgeport
Price history
| Date | Event | Price |
|---|---|---|
| 4/17/2023 | Sold | $310,000+8.8%$289/sqft |
Source: | ||
| 2/16/2023 | Listed for sale | $285,000+162.7%$266/sqft |
Source: | ||
| 9/19/1991 | Sold | $108,500$101/sqft |
Source: Public Record | ||
Public tax history
| Year | Property taxes | Tax assessment |
|---|---|---|
| 2025 | $7,105 | $163,530 |
| 2024 | $7,105 +7.7% | $163,530 +7.7% |
| 2023 | $6,597 | $151,830 |
Find assessor info on the county website
Neighborhood: North End
Nearby schools
GreatSchools rating
- 3/10Cross SchoolGrades: PK-8Distance: 0.7 mi
- 5/10Aerospace/Hydrospace Engineering And Physical Sciences High SchoolGrades: 9-12Distance: 1.2 mi
- 6/10Biotechnology Research And Zoological Studies High At The FaGrades: 9-12Distance: 1.2 mi
Schools provided by the listing agent
- Elementary: Cross
- High: Central
Source: Smart MLS. This data may not be complete. We recommend contacting the local school district to confirm school assignments for this home.

Get pre-qualified for a loan
At Zillow Home Loans, we can pre-qualify you in as little as 5 minutes with no impact to your credit score.An equal housing lender. NMLS #10287.
Sell for more on Zillow
Get a free Zillow Showcase℠ listing and you could sell for .
$408,300
2% more+ $8,166
With Zillow Showcase(estimated)
$416,466

