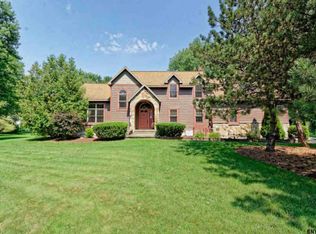Closed
$430,000
62 Maxwell Road, Latham, NY 12110
4beds
1,665sqft
Single Family Residence, Residential
Built in 1944
0.75 Acres Lot
$472,700 Zestimate®
$258/sqft
$2,958 Estimated rent
Home value
$472,700
$449,000 - $501,000
$2,958/mo
Zestimate® history
Loading...
Owner options
Explore your selling options
What's special
Take a look at this picture perfect cape in North Colonie Schools. This exquisite property offers the perfect blend of comfort & space.
As you step inside you'll be greeted by a spacious living room with gas fireplace, ideal for entertaining guests or relaxing with loved ones. Eat in kitchen with updated SS appliances and island. You'll enjoy 4 beds, 2 baths. A lovely breezeway that opens to a gorgeous back yard and expansive patio.
Extensive renovations in 2020 including 1st floor central air.
Privacy abounds in large yard & inground swimming pool continuous patio. This home is truly an oasis for both relaxing and entertaining! Heated 2 car attached garage with circular driveway.
Nothing to do but move right in!
Zillow last checked: 8 hours ago
Listing updated: July 15, 2025 at 01:25pm
Listed by:
Shawn Pepe 518-428-0712,
KW Platform
Bought with:
Kristen Shwen, 10401375245
Core Real Estate Team
Source: Global MLS,MLS#: 202325553
Facts & features
Interior
Bedrooms & bathrooms
- Bedrooms: 4
- Bathrooms: 2
- Full bathrooms: 2
Bedroom
- Level: First
Bedroom
- Level: First
Bedroom
- Level: Second
Bedroom
- Level: Second
Full bathroom
- Level: First
Full bathroom
- Level: Second
Kitchen
- Level: First
Living room
- Level: First
Other
- Level: First
Heating
- Forced Air, Natural Gas
Cooling
- AC Pump, Central Air
Appliances
- Included: Gas Oven, Range Hood, Refrigerator
- Laundry: In Basement
Features
- Ceramic Tile Bath, Crown Molding, Eat-in Kitchen, Kitchen Island
- Flooring: Ceramic Tile, Hardwood
- Doors: Storm Door(s)
- Windows: Blinds
- Basement: Full,Unfinished
- Has fireplace: Yes
- Fireplace features: Family Room, Gas
Interior area
- Total structure area: 1,665
- Total interior livable area: 1,665 sqft
- Finished area above ground: 1,665
- Finished area below ground: 0
Property
Parking
- Total spaces: 6
- Parking features: Off Street, Paved, Attached, Circular Driveway, Driveway, Garage Door Opener, Heated Garage
- Garage spaces: 2
- Has uncovered spaces: Yes
Features
- Patio & porch: Patio
- Exterior features: Gas Grill, Lighting, Outdoor Bar, Outdoor Kitchen
- Pool features: In Ground
- Fencing: Wood,Back Yard,Chain Link,Gate
Lot
- Size: 0.75 Acres
- Features: Cleared, Landscaped
Details
- Parcel number: 012689 31.03104.000
- Special conditions: Standard
Construction
Type & style
- Home type: SingleFamily
- Architectural style: Cape Cod
- Property subtype: Single Family Residence, Residential
Materials
- Fiber Cement, Vinyl Siding
- Foundation: Other, Block
- Roof: Composition
Condition
- Updated/Remodeled
- New construction: No
- Year built: 1944
Utilities & green energy
- Electric: Circuit Breakers
- Sewer: Public Sewer
- Water: Public
- Utilities for property: Cable Available, Cable Connected
Community & neighborhood
Location
- Region: Newtonville
Price history
| Date | Event | Price |
|---|---|---|
| 11/17/2023 | Sold | $430,000$258/sqft |
Source: | ||
| 10/23/2023 | Pending sale | $430,000$258/sqft |
Source: | ||
| 9/28/2023 | Listed for sale | $430,000+1.2%$258/sqft |
Source: | ||
| 10/28/2022 | Listing removed | -- |
Source: | ||
| 10/26/2022 | Pending sale | $425,000$255/sqft |
Source: | ||
Public tax history
| Year | Property taxes | Tax assessment |
|---|---|---|
| 2024 | -- | $168,500 |
| 2023 | -- | $168,500 |
| 2022 | -- | $168,500 |
Find assessor info on the county website
Neighborhood: 12110
Nearby schools
GreatSchools rating
- 7/10Southgate SchoolGrades: K-5Distance: 0.7 mi
- 6/10Shaker Junior High SchoolGrades: 6-8Distance: 1 mi
- 8/10Shaker High SchoolGrades: 9-12Distance: 0.9 mi
Schools provided by the listing agent
- High: Shaker HS
Source: Global MLS. This data may not be complete. We recommend contacting the local school district to confirm school assignments for this home.
