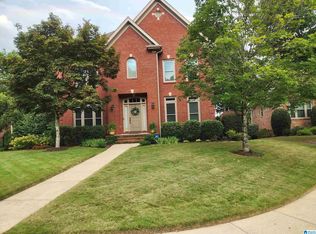Sold for $660,000
$660,000
62 Maple Trce, Hoover, AL 35244
7beds
4,606sqft
Single Family Residence
Built in 2006
0.31 Acres Lot
$671,800 Zestimate®
$143/sqft
$4,939 Estimated rent
Home value
$671,800
$638,000 - $705,000
$4,939/mo
Zestimate® history
Loading...
Owner options
Explore your selling options
What's special
Discover this cozy yet luxurious home on a peaceful cul-de-sac in Trace Crossings. With its elegant brick and siding, meticulously maintained landscaping, and medieval-style walnut-arched front door, this residence exudes sophistication. The open floor plan seamlessly connects the family room, dining area, and gourmet kitchen with soaring ceilings, a fireplace, and high-end appliances. The primary suite offers a tranquil retreat with a generous layout and an impressive en-suite bathroom. The fully finished basement provides versatile living space, while three well-appointed spacious bedrooms and modern bathrooms await upstairs. Step outside to a private backyard with a covered patio atop a low-maintenance Trex balcony, perfect for outdoor entertaining. Located in Park Trace, this home offers easy access to amenities and convenient commuting routes. Experience comfort and elegance in the heart of Trace Crossings – schedule a showing today!
Zillow last checked: 8 hours ago
Listing updated: July 22, 2023 at 07:55am
Listed by:
Alyte Piedra 678-571-1170,
Redfin Corporation
Bought with:
Andy Smith
Harris Doyle Homes
Source: GALMLS,MLS#: 1354600
Facts & features
Interior
Bedrooms & bathrooms
- Bedrooms: 7
- Bathrooms: 5
- Full bathrooms: 5
Primary bedroom
- Level: First
Bedroom 1
- Level: Second
Bedroom 2
- Level: Second
Bedroom 3
- Level: Second
Bedroom 4
- Level: First
Bedroom 5
- Level: Basement
Dining room
- Level: First
Family room
- Level: Basement
Kitchen
- Features: Stone Counters
- Level: First
Basement
- Area: 1820
Heating
- 3+ Systems (HEAT), Natural Gas, Heat Pump
Cooling
- 3+ Systems (COOL), Central Air, Heat Pump
Appliances
- Included: Dishwasher, Disposal, Ice Maker, Microwave, Gas Oven, Self Cleaning Oven, Refrigerator, Stove-Gas, Gas Water Heater
- Laundry: Electric Dryer Hookup, Laundry Chute, Sink, Washer Hookup, Main Level, Laundry Room, Yes
Features
- Recessed Lighting, Wet Bar, High Ceilings, Smooth Ceilings, Tray Ceiling(s), Linen Closet, Separate Shower, Double Vanity, Shared Bath, Split Bedrooms, Tub/Shower Combo, Walk-In Closet(s), In-Law Floorplan
- Flooring: Carpet, Hardwood, Tile
- Doors: French Doors
- Basement: Full,Finished,Daylight
- Attic: Walk-In,Yes
- Number of fireplaces: 1
- Fireplace features: Gas Log, Great Room, Gas
Interior area
- Total interior livable area: 4,606 sqft
- Finished area above ground: 3,000
- Finished area below ground: 1,606
Property
Parking
- Total spaces: 2
- Parking features: Attached, Driveway, Off Street, Garage Faces Front
- Attached garage spaces: 2
- Has uncovered spaces: Yes
Features
- Levels: 2+ story
- Patio & porch: Covered, Patio, Porch, Porch Screened, Screened (DECK), Deck
- Exterior features: Balcony, Lighting
- Pool features: In Ground, Community
- Has spa: Yes
- Spa features: Bath
- Has view: Yes
- View description: None
- Waterfront features: No
Lot
- Size: 0.31 Acres
Details
- Additional structures: Storage
- Parcel number: 3900342000002.089
- Special conditions: N/A
Construction
Type & style
- Home type: SingleFamily
- Property subtype: Single Family Residence
Materials
- Brick, HardiPlank Type
- Foundation: Basement
Condition
- Year built: 2006
Utilities & green energy
- Water: Public
- Utilities for property: Sewer Connected, Underground Utilities
Community & neighborhood
Security
- Security features: Safe Room/Storm Cellar, Security System
Location
- Region: Hoover
- Subdivision: Trace Crossings Northridge
HOA & financial
HOA
- Has HOA: Yes
- HOA fee: $700 annually
- Amenities included: Other
Other
Other facts
- Price range: $660K - $660K
Price history
| Date | Event | Price |
|---|---|---|
| 7/21/2023 | Sold | $660,000-5.6%$143/sqft |
Source: | ||
| 6/5/2023 | Contingent | $699,000$152/sqft |
Source: | ||
| 5/19/2023 | Listed for sale | $699,000+25.9%$152/sqft |
Source: | ||
| 3/5/2021 | Sold | $555,000+0.9%$120/sqft |
Source: | ||
| 2/13/2021 | Pending sale | $550,000$119/sqft |
Source: | ||
Public tax history
| Year | Property taxes | Tax assessment |
|---|---|---|
| 2025 | $3,921 +7.1% | $54,740 +7% |
| 2024 | $3,661 | $51,160 +7.8% |
| 2023 | -- | $47,440 +7.7% |
Find assessor info on the county website
Neighborhood: 35244
Nearby schools
GreatSchools rating
- 9/10Trace Crossings Elementary SchoolGrades: PK-5Distance: 0.3 mi
- 10/10Robert F Bumpus Middle SchoolGrades: 6-8Distance: 1.4 mi
- 8/10Hoover High SchoolGrades: 9-12Distance: 0.1 mi
Schools provided by the listing agent
- Elementary: Trace Crossings
- Middle: Bumpus, Robert F
- High: Hoover
Source: GALMLS. This data may not be complete. We recommend contacting the local school district to confirm school assignments for this home.
Get a cash offer in 3 minutes
Find out how much your home could sell for in as little as 3 minutes with a no-obligation cash offer.
Estimated market value
$671,800
