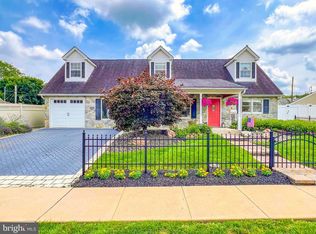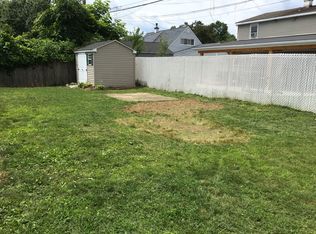Complete info: http://62longlooprd.BestHomeAround.com - Don't blink or you could miss your chance to see this one. Complete renovation of this beautiful stone front home. Interior features include open floor plan, custom kitchen w/cherry cabinets, custom ceramic flooring backsplash, all new stainless appliances, recessed lights, breakfast bar that opens to Living Room. French Doors lead you out to a back yard which features a covered rear patio and white PVC fence for complete privacy. Dining Room features Mahogony floors and custom trim work. L/R features new carpeting, crown molding, and recessed lighting. 1st floor bathroom has been totally remodeled with a ceramic tile shower surround and new vanity. Second floor features include spacious main bedroom w/his and hers closets and window seating. completely remodeled hall bath w/ceramic tile and vanity with Marble counter. Extras include new heat pump & central air, 200amp elec. replaced windows, new water heater, covered rear porch.Guest bedroom (used as office) and bath in separate wing affords privacy for both homeowners and guests. Custom paint, window treatments, 20-inch tile floors, entry medallion, 7 ceiling fans. Great curb appeal and the perfect backyard for entertaining with pool, lush landscaping, extended patio; 2CG extended 4 feet has cabinets/sink/water softener/50-gallon water heater. This floor plan is only available via resale, so be sure to see it here. Nestled at the base of mountains just northwest of Phoenix, Trilogy at Vistancia is located in a lush desert oasis in the foothills of Peoria, Arizona. Just a short drive from spring training facilities in Goodyear, Glendale, Peoria, and Surprise, boating and sailing at Lake Pleasant, and myriad shopping and dining venues, there is also easy freeway access to Scottsdale, Phoenix Sky Harbor airport, and Phoenix International Raceway. Trilogy is a gated, age 55+ Active Lifestyle Community with amenities of a 5-star resort golf, tennis, fitness center, day spa, indoor and outdoor pools, concierge services, computer center, library, Internet cafe, ballroom, billiards room, myriad activities and events, biking and hiking trails, and so much more. Seize this opportunity to live the amazing Arizona resort lifestyle.
This property is off market, which means it's not currently listed for sale or rent on Zillow. This may be different from what's available on other websites or public sources.

