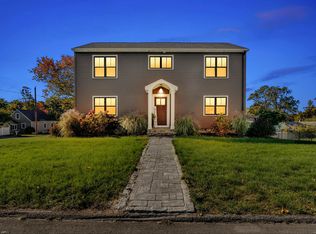Sold for $876,000 on 10/30/25
$876,000
62 Long Island View Road, Milford, CT 06460
4beds
3,280sqft
Single Family Residence
Built in 2025
3,920.4 Square Feet Lot
$885,100 Zestimate®
$267/sqft
$5,353 Estimated rent
Home value
$885,100
$788,000 - $1.00M
$5,353/mo
Zestimate® history
Loading...
Owner options
Explore your selling options
What's special
**Must See!** This brand-new, custom-crafted Colonial is complete and ready for its first owners. Featuring 4 bedrooms, 3.5 baths, and a one-car garage, this home is located in the highly sought-after Calf Pen neighborhood-just a short walk to the beach, with a playground and local favorites like Goodies along the way. Inside, you'll love the open-concept design with 9' ceilings and hardwood floors throughout the first and second levels. The main floor offers a welcoming den/sitting room, a stunning custom kitchen with quartz counters, island, and stainless appliances, plus a light-filled living room with sliders to the deck and a fireplace accented with shiplap. Upstairs, the primary suite is a true retreat with vaulted ceilings, a walk-in closet, its own fireplace, and a luxurious full bath. Three additional bedrooms are generously sized, and laundry is conveniently located on the second floor. The fully finished walk-out basement expands your living options with laminate flooring and a full bath-perfect for a home office, gym, playroom, or media space. With nothing left to do but move in, this beauty puts you close to beaches, dining, downtown, train, and highways. Don't miss the chance to call this brand-new home yours!
Zillow last checked: 8 hours ago
Listing updated: October 31, 2025 at 05:59am
Listed by:
Barbara Zink 203-464-2598,
Coldwell Banker Realty 203-878-7424
Bought with:
Stephanie Ellison, REB.0794155
Ellison Homes Real Estate
Source: Smart MLS,MLS#: 24125326
Facts & features
Interior
Bedrooms & bathrooms
- Bedrooms: 4
- Bathrooms: 4
- Full bathrooms: 3
- 1/2 bathrooms: 1
Primary bedroom
- Features: Vaulted Ceiling(s), Fireplace, Full Bath, Walk-In Closet(s), Hardwood Floor
- Level: Upper
Bedroom
- Features: Vaulted Ceiling(s), Hardwood Floor
- Level: Upper
Bedroom
- Features: Hardwood Floor
- Level: Upper
Bedroom
- Features: Hardwood Floor
- Level: Upper
Den
- Features: Hardwood Floor
- Level: Main
Family room
- Features: Laminate Floor
- Level: Lower
Kitchen
- Features: Quartz Counters, Kitchen Island, Hardwood Floor
- Level: Main
Living room
- Features: Combination Liv/Din Rm, Fireplace, Sliders, Hardwood Floor
- Level: Main
Heating
- Forced Air, Propane
Cooling
- Central Air
Appliances
- Included: Gas Range, Microwave, Range Hood, Refrigerator, Dishwasher, Water Heater, Tankless Water Heater
- Laundry: Upper Level
Features
- Open Floorplan
- Doors: Storm Door(s)
- Windows: Storm Window(s), Thermopane Windows
- Basement: Full,Heated,Storage Space,Cooled,Interior Entry,Walk-Out Access,Liveable Space
- Attic: Access Via Hatch
- Number of fireplaces: 2
Interior area
- Total structure area: 3,280
- Total interior livable area: 3,280 sqft
- Finished area above ground: 2,580
- Finished area below ground: 700
Property
Parking
- Total spaces: 3
- Parking features: Attached, Paved, Off Street, Driveway, Private
- Attached garage spaces: 1
- Has uncovered spaces: Yes
Features
- Patio & porch: Deck, Patio
- Exterior features: Sidewalk, Rain Gutters, Lighting
- Fencing: Partial
- Waterfront features: Walk to Water, Water Community
Lot
- Size: 3,920 sqft
- Features: Level
Details
- Parcel number: 1208781
- Zoning: R10
Construction
Type & style
- Home type: SingleFamily
- Architectural style: Colonial
- Property subtype: Single Family Residence
Materials
- Vinyl Siding
- Foundation: Concrete Perimeter
- Roof: Asphalt
Condition
- Under Construction
- New construction: Yes
- Year built: 2025
Utilities & green energy
- Sewer: Public Sewer
- Water: Public
- Utilities for property: Cable Available
Green energy
- Energy efficient items: Ridge Vents, Doors, Windows
Community & neighborhood
Community
- Community features: Library, Medical Facilities, Park, Playground, Near Public Transport, Shopping/Mall
Location
- Region: Milford
Price history
| Date | Event | Price |
|---|---|---|
| 10/30/2025 | Sold | $876,000+3.1%$267/sqft |
Source: | ||
| 9/24/2025 | Pending sale | $850,000$259/sqft |
Source: | ||
| 9/15/2025 | Listed for sale | $850,000$259/sqft |
Source: | ||
Public tax history
Tax history is unavailable.
Neighborhood: 06460
Nearby schools
GreatSchools rating
- 9/10Calf Pen Meadow SchoolGrades: K-5Distance: 0.2 mi
- 6/10East Shore Middle SchoolGrades: 6-8Distance: 1.7 mi
- 7/10Joseph A. Foran High SchoolGrades: 9-12Distance: 0.9 mi
Schools provided by the listing agent
- Elementary: Calf Pen Meadow
- Middle: East Shore
- High: Joseph A. Foran
Source: Smart MLS. This data may not be complete. We recommend contacting the local school district to confirm school assignments for this home.

Get pre-qualified for a loan
At Zillow Home Loans, we can pre-qualify you in as little as 5 minutes with no impact to your credit score.An equal housing lender. NMLS #10287.
Sell for more on Zillow
Get a free Zillow Showcase℠ listing and you could sell for .
$885,100
2% more+ $17,702
With Zillow Showcase(estimated)
$902,802