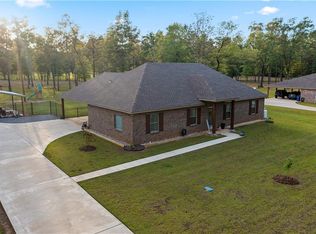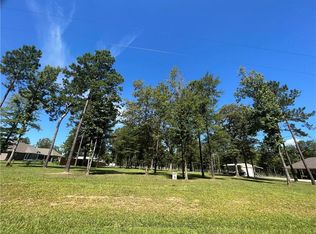Closed
Price Unknown
62 Locker Rd, Deville, LA 71328
3beds
1,803sqft
Single Family Residence
Built in 2021
1.02 Acres Lot
$310,600 Zestimate®
$--/sqft
$1,566 Estimated rent
Home value
$310,600
$233,000 - $429,000
$1,566/mo
Zestimate® history
Loading...
Owner options
Explore your selling options
What's special
Welcome to Your Private Oasis: Beautiful 3BR/2BA Single-Family Home with Open Garage and a 20x20 shop with a 10x20 lean-to.
This stunning single-family home boasts 3 bedrooms, 2 bathrooms, and an open garage for 2 cars. With a spacious open floor plan all on one floor, this home features high ceilings, large windows that flood the living room with natural light, and an elegant fireplace, making it comfortable for relaxation and entertaining guests. The primary bedroom features a walk-in closet and while the other bedrooms include a walk-in closet each.
The kitchen is a chef's dream with a kitchen island, stainless steel appliances, and plenty of counterspace. Modern vanities and bathtubs in the bathrooms add to the luxurious feel. You'll also appreciate the convenience of having a separate laundry room and attic for additional storage space.
Outside, enjoy a private backyard oasis with your own patio and barbeque area especially made for hosting both large and small gatherings. The tree-lined neighborhood is serene and quiet, providing the perfect peace and privacy you've been seeking.
Within a 15-minute drive, you'll find top-rated schools such as Ruby-Wise Elementary School.
This beautiful single-family home is made for those who desire luxury and privacy, and with its smart features and spacious layout, you won't want to miss out on the opportunity to call it yours. So, call now to schedule a viewing and see for yourself why this home is an absolute gem!
Zillow last checked: 8 hours ago
Listing updated: July 31, 2024 at 10:04am
Listed by:
Haley Goleman,
CENTURY 21 BUELOW-MILLER REALTY
Bought with:
Kimberly Dryden, 995711411
The Wilder Group
Source: GCLRA,MLS#: 2450559Originating MLS: Greater Central Louisiana REALTORS Association
Facts & features
Interior
Bedrooms & bathrooms
- Bedrooms: 3
- Bathrooms: 2
- Full bathrooms: 2
Primary bedroom
- Level: Lower
- Dimensions: 14.00 X 12.50
Bedroom
- Level: Lower
- Dimensions: 12.50 X 11.00
Bedroom
- Level: Lower
- Dimensions: 11.00 X 12.50
Primary bathroom
- Level: Lower
- Dimensions: 12.50 X 10.00
Bathroom
- Level: Lower
- Dimensions: 8.50 X 5.00
Laundry
- Level: Lower
- Dimensions: 5.50 X 10.00
Living room
- Level: Lower
- Dimensions: 20.00 X 33.00
Heating
- Central
Cooling
- Central Air
Features
- Has fireplace: Yes
- Fireplace features: Gas
Interior area
- Total structure area: 2,922
- Total interior livable area: 1,803 sqft
Property
Parking
- Total spaces: 2
- Parking features: Covered, Two Spaces
Features
- Levels: One
- Stories: 1
- Patio & porch: Concrete, Covered
- Spa features: None
Lot
- Size: 1.02 Acres
- Dimensions: 270 x 150 x 300
- Features: 1 to 5 Acres, Outside City Limits
Details
- Additional structures: Shed(s)
- Parcel number: 1004102024000101
- Special conditions: None
Construction
Type & style
- Home type: SingleFamily
- Architectural style: Acadian
- Property subtype: Single Family Residence
Materials
- Brick, Frame
- Foundation: Slab
- Roof: Shingle
Condition
- Excellent
- Year built: 2021
Utilities & green energy
- Sewer: Septic Tank
- Water: Public
Community & neighborhood
Location
- Region: Deville
- Subdivision: COTTON COUNTRY
Other
Other facts
- Listing agreement: Exclusive Right To Sell
Price history
| Date | Event | Price |
|---|---|---|
| 7/31/2024 | Sold | -- |
Source: GCLRA #2450559 Report a problem | ||
| 6/2/2024 | Contingent | $310,000$172/sqft |
Source: GCLRA #2450559 Report a problem | ||
| 5/27/2024 | Listed for sale | $310,000+11.3%$172/sqft |
Source: GCLRA #2450559 Report a problem | ||
| 9/17/2021 | Sold | -- |
Source: GCLRA #162321 Report a problem | ||
| 8/23/2021 | Pending sale | $278,500$154/sqft |
Source: GCLRA #162321 Report a problem | ||
Public tax history
| Year | Property taxes | Tax assessment |
|---|---|---|
| 2024 | $4,126 +16.4% | $30,000 +18.1% |
| 2023 | $3,546 -0.3% | $25,400 |
| 2022 | $3,557 +610.7% | $25,400 +605.6% |
Find assessor info on the county website
Neighborhood: 71328
Nearby schools
GreatSchools rating
- 8/10Ruby-Wise Elementary SchoolGrades: PK-6Distance: 0.8 mi
- 8/10Buckeye High SchoolGrades: 6-12Distance: 8.9 mi

