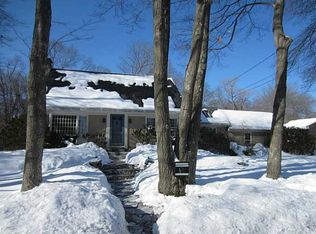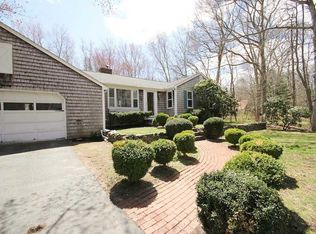Sold for $751,000
$751,000
62 Linden Rd, Barrington, RI 02806
3beds
2,663sqft
Single Family Residence
Built in 1965
0.25 Acres Lot
$770,400 Zestimate®
$282/sqft
$4,160 Estimated rent
Home value
$770,400
$693,000 - $855,000
$4,160/mo
Zestimate® history
Loading...
Owner options
Explore your selling options
What's special
*HIGHEST & BEST OFFERS DUE MONDAY 4/28 5pm* Nestled just steps from the Barrington River, this home offers the perfect blend of serenity & coastal living. This isn’t your typical raised ranch but more a large contemporary colonial feel at nearly 2700 sqft of living space set on a manicured quarter acre fenced lot. The main level features 3 full bedrooms. In addition to the main level bedrooms, the lower level offers a home office space, media room, gym area, a full bathroom, along w options for a 4th/5th bedroom, playroom, or creative space. The versatile layout provides plenty of room to grow & adapt to your needs. The open concept living room is filled w/ sunlight w bright windows & skylights, creating a warm & inviting atmosphere. A cozy wood-burning fireplace adds charm, making it the perfect spot to relax. The expansive kitchen flows seamlessly into the dining area, w/ sliding doors opening to a deck perfect for outdoor dining, entertaining, or simply enjoying the peaceful views of your lush green yard. Surrounding the home are vibrant flower gardens & thoughtful plantings, adding seasonal color & charm to the outdoor space, w fire pit area for entertaining on summer nights. *New roof 2015 *Central A/C. Located minutes from the East Bay Bike Path, Yacht Club, Hampden Meadows Greenbelt walking trails, & Barrington schools, this home offers an exceptional coastal lifestyle w/ open design & everyday convenience. A great place to call home.
Zillow last checked: 8 hours ago
Listing updated: June 16, 2025 at 07:46pm
Listed by:
Peter Capizzo 508-344-8551,
Luxe Residential
Bought with:
Umid Khaitov, RES.0044735
Residential Properties Ltd.
Source: StateWide MLS RI,MLS#: 1383125
Facts & features
Interior
Bedrooms & bathrooms
- Bedrooms: 3
- Bathrooms: 2
- Full bathrooms: 2
Bathroom
- Level: Second
Other
- Level: Second
Other
- Level: Second
Other
- Level: Lower
Other
- Level: Second
Dining area
- Level: Second
Exercise room
- Level: Lower
Kitchen
- Level: Second
Other
- Level: Lower
Living room
- Level: Second
Media room
- Level: Lower
Office
- Level: Lower
Storage
- Level: Lower
Heating
- Natural Gas, Baseboard
Cooling
- Central Air
Appliances
- Included: Gas Water Heater, Dishwasher, Dryer, Disposal, Microwave, Oven/Range, Refrigerator, Washer
Features
- Wall (Dry Wall), Cathedral Ceiling(s), Skylight, Plumbing (Copper), Plumbing (PVC), Insulation (Ceiling), Insulation (Unknown), Insulation (Walls), Ceiling Fan(s)
- Flooring: Ceramic Tile, Hardwood
- Windows: Skylight(s)
- Basement: Full,Interior and Exterior,Finished,Bath/Stubbed,Bedroom(s),Laundry,Living Room,Office,Playroom,Storage Space,Utility,Workout Room
- Number of fireplaces: 1
- Fireplace features: Brick
Interior area
- Total structure area: 1,458
- Total interior livable area: 2,663 sqft
- Finished area above ground: 1,458
- Finished area below ground: 1,205
Property
Parking
- Total spaces: 7
- Parking features: Attached
- Attached garage spaces: 1
Features
- Fencing: Fenced
- Waterfront features: Walk to Salt Water, Walk To Water
Lot
- Size: 0.25 Acres
Details
- Parcel number: BARRM32L395
- Zoning: r25
- Special conditions: Conventional/Market Value
Construction
Type & style
- Home type: SingleFamily
- Architectural style: Raised Ranch
- Property subtype: Single Family Residence
Materials
- Dry Wall, Vinyl Siding
- Foundation: Concrete Perimeter
Condition
- New construction: No
- Year built: 1965
Utilities & green energy
- Electric: 200+ Amp Service
- Sewer: Public Sewer
- Water: Public
- Utilities for property: Sewer Connected, Water Connected
Community & neighborhood
Security
- Security features: Security System Owned
Community
- Community features: Near Public Transport, Commuter Bus, Golf, Highway Access, Hospital, Interstate, Marina, Private School, Public School, Recreational Facilities, Restaurants, Schools, Near Shopping, Near Swimming, Tennis
Location
- Region: Barrington
- Subdivision: Hampton Meadows
Price history
| Date | Event | Price |
|---|---|---|
| 6/16/2025 | Sold | $751,000+10.5%$282/sqft |
Source: | ||
| 5/27/2025 | Pending sale | $679,900$255/sqft |
Source: | ||
| 5/1/2025 | Contingent | $679,900$255/sqft |
Source: | ||
| 4/23/2025 | Listed for sale | $679,900$255/sqft |
Source: | ||
Public tax history
| Year | Property taxes | Tax assessment |
|---|---|---|
| 2025 | $8,391 +4% | $547,000 |
| 2024 | $8,068 +5.1% | $547,000 +44.7% |
| 2023 | $7,673 +3.3% | $378,000 |
Find assessor info on the county website
Neighborhood: 02806
Nearby schools
GreatSchools rating
- 8/10Hampden Meadows SchoolGrades: 4-5Distance: 0.6 mi
- 9/10Barrington Middle SchoolGrades: 6-8Distance: 1.9 mi
- 10/10Barrington High SchoolGrades: 9-12Distance: 1.3 mi
Get a cash offer in 3 minutes
Find out how much your home could sell for in as little as 3 minutes with a no-obligation cash offer.
Estimated market value
$770,400

