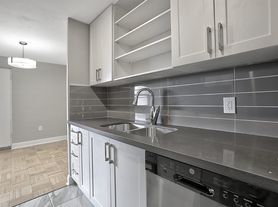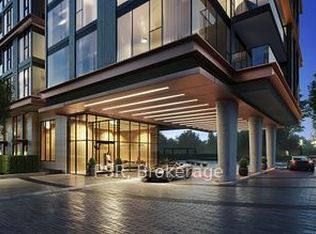Welcome to this pristine and well-maintained 3-bedroom bungalow, perfectly situated on a beautifully landscaped 50 x 120 ft lot in one of Toronto's most convenient and family-friendly neighbourhoods. This charming home features fantastic curb appeal, a spacious layout, and a fully fenced backyard with mature fruit trees and a back patio ideal for outdoor entertaining. The main floor offers bright and inviting principal rooms, three generously sized bedrooms, and a functional kitchen with plenty of natural light. The fully finished basement includes a very large second kitchen, a cozy rec room, and versatile space for extended family, guests, or a home office setup. Located in a highly rated school district, this home is an excellent choice for families looking for comfort and access to quality education. Commuters will appreciate the unbeatable convenience. Just 2 minutes to Humber River Hospital, with quick access to Highways 401, 400, and 427. You're also close to Pearson International Airport, Yorkdale Mall, and all major grocery stores and daily conveniences. This is a wonderful opportunity to lease a lovingly cared-for home in a vibrant, accessible community. With indoor comfort, outdoor charm, and an exceptional location, 62 Letchworth Dr. truly has it all.
House for rent
C$4,200/mo
62 Letchworth Cres, Toronto, ON M3M 1Y9
3beds
Price may not include required fees and charges.
Singlefamily
Available now
-- Pets
Central air
In basement laundry
5 Parking spaces parking
Natural gas, forced air, fireplace
What's special
Fantastic curb appealFully fenced backyardMature fruit treesBack patioFunctional kitchenPlenty of natural lightFully finished basement
- 39 days
- on Zillow |
- -- |
- -- |
Travel times
Looking to buy when your lease ends?
Consider a first-time homebuyer savings account designed to grow your down payment with up to a 6% match & 3.83% APY.
Facts & features
Interior
Bedrooms & bathrooms
- Bedrooms: 3
- Bathrooms: 2
- Full bathrooms: 2
Heating
- Natural Gas, Forced Air, Fireplace
Cooling
- Central Air
Appliances
- Included: Dryer, Washer
- Laundry: In Basement, In Unit
Features
- Has basement: Yes
- Has fireplace: Yes
Property
Parking
- Total spaces: 5
- Details: Contact manager
Features
- Exterior features: Contact manager
Construction
Type & style
- Home type: SingleFamily
- Architectural style: Bungalow
- Property subtype: SingleFamily
Materials
- Roof: Shake Shingle
Community & HOA
Location
- Region: Toronto
Financial & listing details
- Lease term: Contact For Details
Price history
Price history is unavailable.

