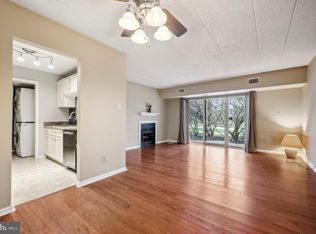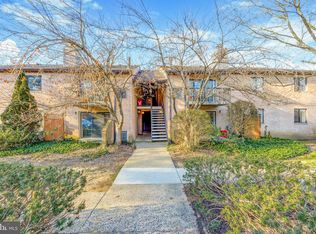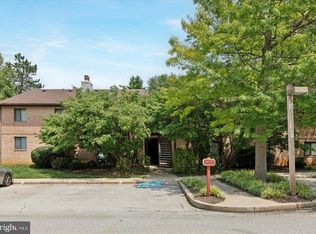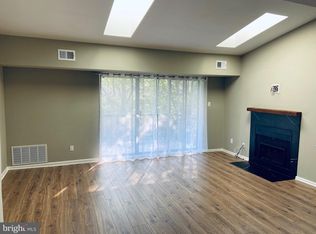Sold for $330,000
$330,000
62 Le Forge Ct, Chesterbrook, PA 19087
2beds
1,632sqft
Condominium
Built in 1984
-- sqft lot
$343,700 Zestimate®
$202/sqft
$2,711 Estimated rent
Home value
$343,700
$320,000 - $368,000
$2,711/mo
Zestimate® history
Loading...
Owner options
Explore your selling options
What's special
Exceptional opportunity to own a lower-level end unit in the desirable Le Forge community in fabulous Chesterbrook. Located in the highly-rated Tredyffrin-Easttown school district, this home enjoys a premium location adjacent to open space and far from the main roads. Upon entry, you'll immediately appreciate the newly installed handsome luxury vinyl flooring in the living room, dining room, hall, and bedrooms. The spacious living room features a cozy fireplace, perfect for those chilly winter evenings. Sliding glass doors lead to a patio that enjoys peaceful views of lawn and trees, a perfect spot for relaxing and unwinding at the end of a long day. The open floor plan includes a generously-sized dining room and a renovated kitchen featuring tile flooring, granite counters, appliances and white cabinetry. Adjacent to the kitchen is a laundry room with an in-unit washer and dryer, along with additional storage for added convenience. The light and bright primary bedroom features 2 windows (being an end unit), a walk-in closet and an en-suite bath with new vanity, tile floors, and stall shower with glass sliding doors. The second bedroom features 1 closets and has access to the hall bath. The 2nd bath offers tub/shower, tile flooring, designer sink and faucet. The condo has been freshly painted. The community is pet friendly. There is a dedicated parking lot with reserved spots for residents as well as ample guest parking. Association fee includes water and sewer. Enjoy the proximity to Wilson Park, with access to the scenic walking path in 1 minute, playground, and ball fields. Conveniently located near major highways, shopping centers, Trader Joes, restaurants, and lovely Valley Forge Park. Don't miss out on this fantastic opportunity to make this inviting residence your new home.
Zillow last checked: 8 hours ago
Listing updated: December 09, 2024 at 12:30am
Listed by:
Enjamuri Swamy 484-857-9269,
Realty Mark Cityscape-Huntingdon Valley
Bought with:
Marcello Finocchi, AB067471
Springer Realty Group
Source: Bright MLS,MLS#: PACT2085200
Facts & features
Interior
Bedrooms & bathrooms
- Bedrooms: 2
- Bathrooms: 2
- Full bathrooms: 2
- Main level bathrooms: 2
- Main level bedrooms: 2
Basement
- Area: 0
Heating
- Forced Air, Natural Gas
Cooling
- Central Air, Electric
Appliances
- Included: Electric Water Heater
- Laundry: In Unit
Features
- Has basement: No
- Number of fireplaces: 1
Interior area
- Total structure area: 1,632
- Total interior livable area: 1,632 sqft
- Finished area above ground: 1,632
- Finished area below ground: 0
Property
Parking
- Parking features: None
Accessibility
- Accessibility features: None
Features
- Levels: One
- Stories: 1
- Pool features: None
Lot
- Size: 1,632 sqft
Details
- Additional structures: Above Grade, Below Grade
- Parcel number: 4305 1458
- Zoning: RESIDENTIAL
- Special conditions: Standard
Construction
Type & style
- Home type: Condo
- Architectural style: Colonial
- Property subtype: Condominium
- Attached to another structure: Yes
Materials
- Brick
Condition
- New construction: No
- Year built: 1984
Utilities & green energy
- Sewer: Public Sewer
- Water: Public
Community & neighborhood
Location
- Region: Chesterbrook
- Subdivision: Chesterbrook
- Municipality: TREDYFFRIN TWP
HOA & financial
Other fees
- Condo and coop fee: $330 monthly
Other
Other facts
- Listing agreement: Exclusive Right To Sell
- Listing terms: Conventional,FHA,VA Loan,Cash
- Ownership: Fee Simple
Price history
| Date | Event | Price |
|---|---|---|
| 5/13/2025 | Listing removed | $1,995$1/sqft |
Source: Zillow Rentals Report a problem | ||
| 4/25/2025 | Price change | $1,995-2.7%$1/sqft |
Source: Zillow Rentals Report a problem | ||
| 2/7/2025 | Listed for rent | $2,050-4.7%$1/sqft |
Source: Zillow Rentals Report a problem | ||
| 1/22/2025 | Listing removed | $2,150$1/sqft |
Source: Zillow Rentals Report a problem | ||
| 12/17/2024 | Listed for rent | $2,150+2.4%$1/sqft |
Source: Zillow Rentals Report a problem | ||
Public tax history
| Year | Property taxes | Tax assessment |
|---|---|---|
| 2025 | $3,459 +2.3% | $91,840 |
| 2024 | $3,380 +8.3% | $91,840 |
| 2023 | $3,122 +3.1% | $91,840 |
Find assessor info on the county website
Neighborhood: 19087
Nearby schools
GreatSchools rating
- 8/10Valley Forge Middle SchoolGrades: 5-8Distance: 0.4 mi
- 9/10Conestoga Senior High SchoolGrades: 9-12Distance: 1.6 mi
- 7/10Valley Forge El SchoolGrades: K-4Distance: 0.7 mi
Schools provided by the listing agent
- District: Tredyffrin-easttown
Source: Bright MLS. This data may not be complete. We recommend contacting the local school district to confirm school assignments for this home.
Get a cash offer in 3 minutes
Find out how much your home could sell for in as little as 3 minutes with a no-obligation cash offer.
Estimated market value$343,700
Get a cash offer in 3 minutes
Find out how much your home could sell for in as little as 3 minutes with a no-obligation cash offer.
Estimated market value
$343,700



