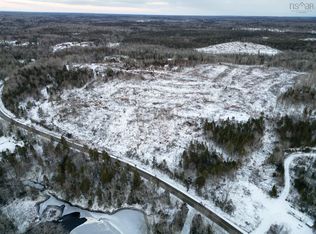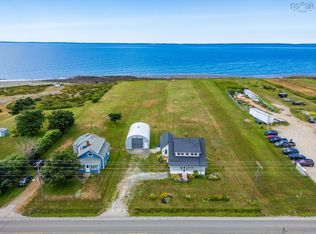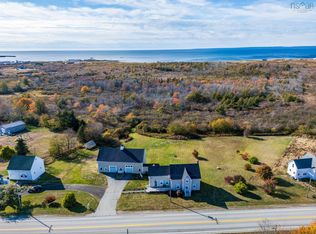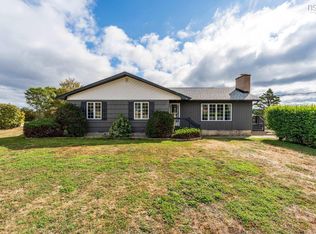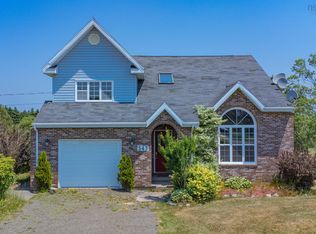62 Lake Doucette Rd, Clare, NS B0W 2Y0
What's special
- 80 days |
- 89 |
- 4 |
Zillow last checked: 8 hours ago
Listing updated: December 29, 2025 at 11:11am
Tina Williamson,
Royal Lepage Atlantic (Mahone Bay) Brokerage
Facts & features
Interior
Bedrooms & bathrooms
- Bedrooms: 5
- Bathrooms: 2
- Full bathrooms: 2
- Main level bathrooms: 1
- Main level bedrooms: 3
Bedroom
- Level: Main
- Area: 91.15
- Dimensions: 10.42 x 8.75
Bedroom 1
- Level: Main
- Area: 105.06
- Dimensions: 10.25 x 10.25
Bedroom 2
- Level: Lower
- Area: 196.17
- Dimensions: 17.83 x 11
Bedroom 3
- Level: Lower
- Area: 174.54
- Dimensions: 14.75 x 11.83
Bathroom
- Level: Main
- Area: 76.88
- Dimensions: 10.25 x 7.5
Bathroom 1
- Level: Lower
- Length: 11.75
Kitchen
- Level: Main
- Area: 267.75
- Dimensions: 25.5 x 10.5
Living room
- Level: Main
- Area: 323.92
- Dimensions: 23 x 14.08
Heating
- Baseboard, Stove
Appliances
- Included: Stove, Dryer, Washer, Refrigerator
Features
- High Speed Internet, Master Downstairs
- Flooring: Ceramic Tile, Laminate, Tile
- Basement: Full,Finished
- Has fireplace: Yes
- Fireplace features: Wood Burning Stove
Interior area
- Total structure area: 2,161
- Total interior livable area: 2,161 sqft
- Finished area above ground: 2,161
Property
Parking
- Parking features: No Garage, Gravel
- Details: Parking Details(Multiple)
Features
- Levels: 2 Storey
- Stories: 2
Lot
- Size: 1.3 Acres
- Features: Partially Cleared, Wooded, 0.5 to 0.99 Acres
Details
- Additional structures: Shed(s)
- Parcel number: 30105563
- Zoning: Res
- Other equipment: No Rental Equipment
Construction
Type & style
- Home type: SingleFamily
- Property subtype: Single Family Residence
Materials
- Concrete, Vinyl Siding
- Roof: Metal
Condition
- New construction: No
- Year built: 1968
Utilities & green energy
- Sewer: Septic Tank
- Water: Drilled Well
- Utilities for property: Cable Connected, Electricity Connected, Phone Connected, Electric
Community & HOA
Community
- Features: Beach
Location
- Region: Clare
Financial & listing details
- Price per square foot: C$176/sqft
- Price range: C$379.9K - C$379.9K
- Date on market: 12/3/2025
- Ownership: Freehold
- Electric utility on property: Yes
(902) 514-7718
By pressing Contact Agent, you agree that the real estate professional identified above may call/text you about your search, which may involve use of automated means and pre-recorded/artificial voices. You don't need to consent as a condition of buying any property, goods, or services. Message/data rates may apply. You also agree to our Terms of Use. Zillow does not endorse any real estate professionals. We may share information about your recent and future site activity with your agent to help them understand what you're looking for in a home.
Price history
Price history
| Date | Event | Price |
|---|---|---|
| 12/3/2025 | Listed for sale | C$379,900+450.6%C$176/sqft |
Source: | ||
| 10/18/2021 | Listing removed | -- |
Source: | ||
| 10/7/2021 | Pending sale | C$69,000C$32/sqft |
Source: | ||
| 6/8/2021 | Listed for sale | C$69,000C$32/sqft |
Source: | ||
Public tax history
Public tax history
Tax history is unavailable.Climate risks
Neighborhood: B0W
Nearby schools
GreatSchools rating
No schools nearby
We couldn't find any schools near this home.
