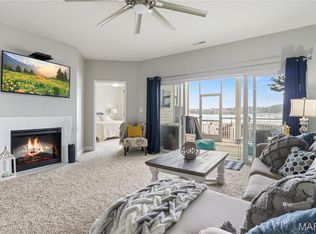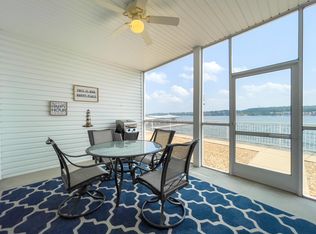ENJOY THE GREAT LIFE AT THE LAKE. LIVING ON AN ISLAND MAKES YOU FEEL LIKE YOU ARE A MILLION MILES AWAY. YOUR WEEKEND REALLY FEELS LIKE A VACATION. THIS CONDO HAS BEEN RECENTLY PAINTED AND LOOKS FRESH AND NEW. NEARLY TURNKEY! WICKER FURNITURE IS BEACHY. WALK OUT LOWER LEVEL CONNECTS YOU WITH THE LAKE AND POOL. WALKING AROUND THE BOARDWALK IS LIKE BEING ON A BIG SHIP. THE RESORT STYLED POOL IS AWESOME. INCLUDED IS A 36 X 12 SLIP. ONLY 8 MILES FROM THE STRIP AND CLOSE TO SO MANY POPULAR STOTS BY WATER. NEW BREAK WATER KEEPS THE WATER PRETTY CALM.
This property is off market, which means it's not currently listed for sale or rent on Zillow. This may be different from what's available on other websites or public sources.


