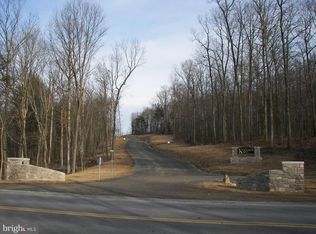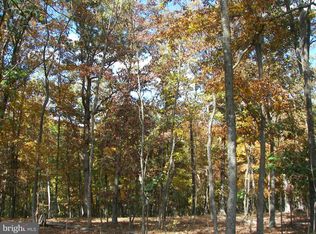Sold for $546,615 on 11/17/23
$546,615
62 Key Pine Ln, Berkeley Springs, WV 25411
3beds
2,100sqft
Single Family Residence
Built in 2023
2.04 Acres Lot
$537,800 Zestimate®
$260/sqft
$2,135 Estimated rent
Home value
$537,800
$511,000 - $565,000
$2,135/mo
Zestimate® history
Loading...
Owner options
Explore your selling options
What's special
The wait is almost over! If you've been watching and waiting for another new and unique house from Allen Homes to become available, this is your chance! Highly sought after Kesecker Knolls subdivision with the largest home he's built in the neighborhood. As always the personal attention to detail and thoughtful custom finishes throughout will WOW you but this one comes complete with an oversized garage and a full basement-that's 2100 finished square feet and another 2100 unfinished in the improved basement with more than a rough in for an additional bath. Appx 575 sq ft finished in the garage with recessed lighting and outlets surrounding with upgraded electric for a shop area or that extra fridge! The covered front porch is large enough for a small table and chairs or maybe a swing or a couple of rockers. The wood accented entry hall leads to a fantastic great room--living/dining/kitchen area with floor to ceiling stone wood burning fireplace, a wall of windows looking to the east at trees and winter mountain view. The custom island in the kitchen has a farmhouse style sink and plenty of outlets for the chef to be happy, built-in refrigerator space and custom walk-in pantry-all stainless steel appliances . You'll fall in love with the back partially covered deck to enjoy morning coffee or cocktails under the stars. The house offers 3 bedrooms with an office/convertible room featuring barn doors for those extra guests and 2.5 baths on the main floor. One of those is the owner's suite with wood tray ceilings featuring uplighting and a full bath that includes soaking tub, tile shower and a walk in closet. Laundry room located on the main floor plumbed for an additional sink or keep the counterspace. The insulated walkout basement level has so many windows for lots of natural light, plumbed for an additional bath, and opens to a graveled patio area. Other items to note: windows are all Anderson solid wood double hung, granite counter tops, two hot water heaters, two HVAC units for temperature control, Comcast DSL available. HOA does not allow short term rentals. Buyer to pay transfer tax fees. Projected completion in mid October. Photos to follow!
Zillow last checked: 8 hours ago
Listing updated: November 17, 2023 at 07:44am
Listed by:
Sabrena Funk 304-258-1492,
Kesecker Realty, Inc.
Bought with:
Kaitlyn Behr
RE/MAX Roots
Source: Bright MLS,MLS#: WVMO2003408
Facts & features
Interior
Bedrooms & bathrooms
- Bedrooms: 3
- Bathrooms: 3
- Full bathrooms: 2
- 1/2 bathrooms: 1
- Main level bathrooms: 3
- Main level bedrooms: 3
Basement
- Area: 2100
Heating
- Central, Heat Pump, Zoned, Electric
Cooling
- Central Air, Ceiling Fan(s), Zoned, Electric
Appliances
- Included: Stainless Steel Appliance(s), Electric Water Heater, Water Heater
- Laundry: Main Level, Hookup, Laundry Room
Features
- Attic, Ceiling Fan(s), Combination Kitchen/Dining, Combination Kitchen/Living, Dining Area, Entry Level Bedroom, Open Floorplan, Kitchen Island, Pantry, Primary Bath(s), Recessed Lighting, Soaking Tub, Upgraded Countertops, Walk-In Closet(s), Dry Wall, Wood Ceilings, Wood Walls, Vaulted Ceiling(s), Tray Ceiling(s), 9'+ Ceilings
- Flooring: Luxury Vinyl
- Windows: Double Hung, Wood Frames
- Basement: Full,Connecting Stairway,Improved,Interior Entry,Exterior Entry,Concrete,Unfinished,Walk-Out Access,Windows
- Number of fireplaces: 1
- Fireplace features: Wood Burning, Stone
Interior area
- Total structure area: 4,200
- Total interior livable area: 2,100 sqft
- Finished area above ground: 2,100
Property
Parking
- Total spaces: 7
- Parking features: Garage Faces Side, Storage, Inside Entrance, Oversized, Gravel, Attached, Driveway
- Attached garage spaces: 1
- Uncovered spaces: 6
- Details: Garage Sqft: 575
Accessibility
- Accessibility features: None
Features
- Levels: Two
- Stories: 2
- Patio & porch: Porch, Patio, Deck
- Exterior features: Lighting
- Pool features: None
- Has view: Yes
- View description: Mountain(s), Trees/Woods
Lot
- Size: 2.04 Acres
- Features: Backs to Trees, Front Yard, Mountain
Details
- Additional structures: Above Grade
- Parcel number: 01 18002600100000
- Zoning: NONE
- Special conditions: Standard
Construction
Type & style
- Home type: SingleFamily
- Architectural style: Cabin/Lodge,Contemporary,Raised Ranch/Rambler,Ranch/Rambler,Chalet
- Property subtype: Single Family Residence
Materials
- Cedar
- Foundation: Passive Radon Mitigation, Concrete Perimeter, Permanent
- Roof: Architectural Shingle
Condition
- Excellent
- New construction: Yes
- Year built: 2023
Details
- Builder name: Allen Homes
Utilities & green energy
- Sewer: Septic Permit Issued
- Water: Well Permit on File
- Utilities for property: Underground Utilities, DSL
Community & neighborhood
Location
- Region: Berkeley Springs
- Subdivision: Kesecker Knoll
HOA & financial
HOA
- Has HOA: Yes
- HOA fee: $300 annually
- Services included: Road Maintenance
- Association name: KESECKER KNOLL POA
Other
Other facts
- Listing agreement: Exclusive Right To Sell
- Listing terms: Cash,Conventional,FHA,VA Loan,Bank Portfolio
- Ownership: Fee Simple
- Road surface type: Gravel
Price history
| Date | Event | Price |
|---|---|---|
| 11/17/2023 | Sold | $546,615+1.4%$260/sqft |
Source: | ||
| 8/15/2023 | Pending sale | $539,000$257/sqft |
Source: | ||
Public tax history
Tax history is unavailable.
Neighborhood: 25411
Nearby schools
GreatSchools rating
- NAWidmyer Elementary SchoolGrades: PK-2Distance: 2.1 mi
- 5/10Warm Springs Middle SchoolGrades: 6-8Distance: 2.1 mi
- 8/10Berkeley Springs High SchoolGrades: 9-12Distance: 2.1 mi
Schools provided by the listing agent
- District: Morgan County Schools
Source: Bright MLS. This data may not be complete. We recommend contacting the local school district to confirm school assignments for this home.

Get pre-qualified for a loan
At Zillow Home Loans, we can pre-qualify you in as little as 5 minutes with no impact to your credit score.An equal housing lender. NMLS #10287.

