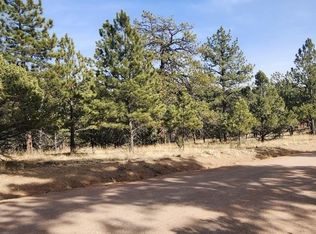Idyllically nestled in the tall pines of Rosita Hills, this fully-furnished, 3-bedroom, 2-bathroom cabin offers almost 1,800 square feet of living space on a pristine 1.4-acre lot. Step into the gorgeous interior that remains true to the aesthetic, with impeccable woodwork, vaulted ceilings, and large windows that provide abundant natural light. Three propane fireplaces plus baseboard electric keep the cabin warm during winter. Daily living will spread throughout the home's two stories, with the open-plan kitchen, dining, living, and laundry facilities on the main floor and the spacious family room downstairs. Outside, the raised deck and lower patio offer ideal relaxing or entertaining spaces. Each bedroom is generously sized with comfort in mind, and the bathrooms come equipped with contemporary fixtures and fittings. The insulated garage has ample parking space, with additional space on the long driveway.
This property is off market, which means it's not currently listed for sale or rent on Zillow. This may be different from what's available on other websites or public sources.

