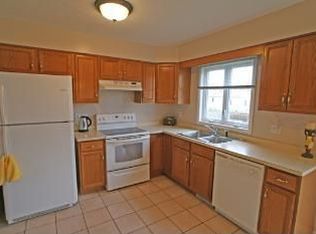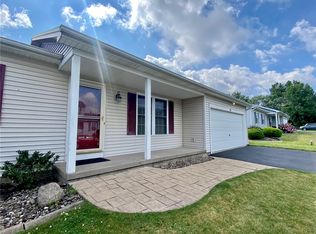Closed
$200,000
62 Juliet Cres #PVT, Rochester, NY 14612
3beds
1,120sqft
Single Family Residence
Built in 1998
9,583.2 Square Feet Lot
$234,600 Zestimate®
$179/sqft
$1,839 Estimated rent
Maximize your home sale
Get more eyes on your listing so you can sell faster and for more.
Home value
$234,600
$223,000 - $246,000
$1,839/mo
Zestimate® history
Loading...
Owner options
Explore your selling options
What's special
Immaculately kept 3BR, 1BA ranch home in Greece! Tucked away at the end of a private road & a stone’s throw from Buck Pond & Lake Ontario, this home offers privacy & tranquility. The open front porch & manicured garden welcomes you into a peaceful retreat. Step inside to the living room flooded w/ natural light via a large picture window & durable vinyl plank floors that create a warm & inviting atmosphere. The heart of this home is the eat-in kitchen that offers ample cabinetry & counter space making meal prep a breeze. Sliding doors lead to a delightful paver patio & spacious backyard – perfect for outdoor gatherings. W/ 3 generously sized BRs, there is plenty of flexibility to add a home office or crafting room. The conveniently located full BA completes the main floor. The expansive, full basement w/ potential add’l. bath presents an amazing opportunity to expand & customize your dream space. Whether it's a rec room, home gym or office, the possibilities are endless. Don’t miss out on this well-maintained home w/ charming curb appeal & tons of potential! Delayed showings & negotiations on file. Showings begin 9/21 @ 10am. Offers will be reviewed Mon 9/25 @ 2pm.
Zillow last checked: 8 hours ago
Listing updated: November 01, 2023 at 06:30am
Listed by:
Mark A. Siwiec 585-340-4978,
Keller Williams Realty Greater Rochester
Bought with:
Robert J. Graham V, 10401339611
Tru Agent Real Estate
David A Utz, 10401274235
Tru Agent Real Estate
Source: NYSAMLSs,MLS#: R1498035 Originating MLS: Rochester
Originating MLS: Rochester
Facts & features
Interior
Bedrooms & bathrooms
- Bedrooms: 3
- Bathrooms: 1
- Full bathrooms: 1
- Main level bathrooms: 1
- Main level bedrooms: 3
Heating
- Gas, Forced Air
Cooling
- Central Air
Appliances
- Included: Dishwasher, Free-Standing Range, Gas Oven, Gas Range, Gas Water Heater, Microwave, Oven, Refrigerator
- Laundry: In Basement
Features
- Bathroom Rough-In, Ceiling Fan(s), Eat-in Kitchen, Separate/Formal Living Room, Sliding Glass Door(s), Air Filtration, Bedroom on Main Level, Programmable Thermostat
- Flooring: Carpet, Luxury Vinyl, Tile, Varies
- Doors: Sliding Doors
- Basement: Full,Sump Pump
- Has fireplace: No
Interior area
- Total structure area: 1,120
- Total interior livable area: 1,120 sqft
Property
Parking
- Total spaces: 2
- Parking features: Attached, Garage, Driveway
- Attached garage spaces: 2
Accessibility
- Accessibility features: Accessible Bedroom
Features
- Levels: One
- Stories: 1
- Patio & porch: Patio
- Exterior features: Fence, Patio
- Fencing: Partial
Lot
- Size: 9,583 sqft
- Dimensions: 80 x 118
Details
- Parcel number: 2628000451200002055000
- Special conditions: Standard
Construction
Type & style
- Home type: SingleFamily
- Architectural style: Ranch
- Property subtype: Single Family Residence
Materials
- Vinyl Siding, Copper Plumbing
- Foundation: Block
- Roof: Asphalt,Shingle
Condition
- Resale
- Year built: 1998
Utilities & green energy
- Electric: Circuit Breakers
- Sewer: Connected
- Water: Connected, Public
- Utilities for property: Cable Available, Sewer Connected, Water Connected
Community & neighborhood
Location
- Region: Rochester
- Subdivision: Arcadia Park Sec 02
HOA & financial
HOA
- HOA fee: $300 annually
- Amenities included: Other, See Remarks
Other
Other facts
- Listing terms: Cash,Conventional,FHA,VA Loan
Price history
| Date | Event | Price |
|---|---|---|
| 10/31/2023 | Sold | $200,000+0.1%$179/sqft |
Source: | ||
| 9/26/2023 | Pending sale | $199,900$178/sqft |
Source: | ||
| 9/20/2023 | Listed for sale | $199,900+56.2%$178/sqft |
Source: | ||
| 7/31/2015 | Sold | $128,000+11.3%$114/sqft |
Source: | ||
| 7/1/2012 | Sold | $115,000-4.1%$103/sqft |
Source: | ||
Public tax history
| Year | Property taxes | Tax assessment |
|---|---|---|
| 2024 | -- | $129,600 |
| 2023 | -- | $129,600 +2% |
| 2022 | -- | $127,000 |
Find assessor info on the county website
Neighborhood: 14612
Nearby schools
GreatSchools rating
- 6/10Paddy Hill Elementary SchoolGrades: K-5Distance: 0.5 mi
- 5/10Arcadia Middle SchoolGrades: 6-8Distance: 0.1 mi
- 6/10Arcadia High SchoolGrades: 9-12Distance: 0.2 mi
Schools provided by the listing agent
- District: Greece
Source: NYSAMLSs. This data may not be complete. We recommend contacting the local school district to confirm school assignments for this home.

