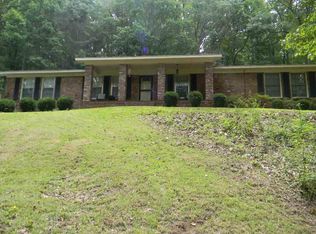Get ready to fall in love with this romantic mountain top retreat! Charming Chalet style architecture gives soaring ceilings with a wall of windows in the great room. Stone fireplace and balcony overlook for this open plan great room and kitchen. Large deck extends out into the trees with views for miles. 4 BD and 3 BA, PLUS a fantastic 786sf basement apartment with private bath and entrance. PERFECT for entertaining, a college student or Mother-in-Law suite! There is a stunning artist studio with wall of windows off the greatroom and hall. The private master features his/her vanities and and large tiled shower. 2 car attached garage, large parking pad and detached RV storage!
This property is off market, which means it's not currently listed for sale or rent on Zillow. This may be different from what's available on other websites or public sources.
