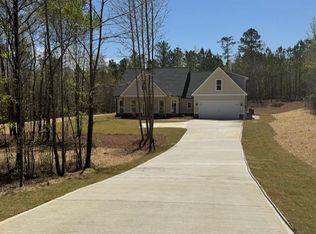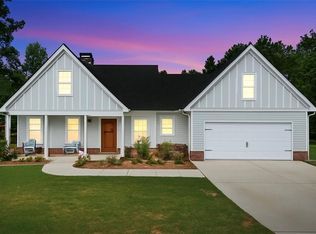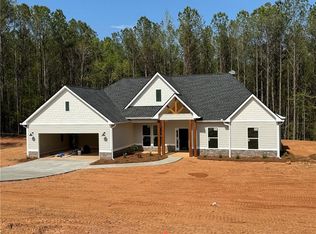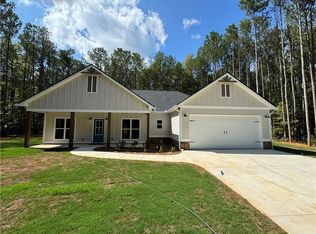Closed
$464,900
62 Joe Rowell Rd, Rockmart, GA 30153
4beds
2,392sqft
Single Family Residence, Residential
Built in 2022
6.5 Acres Lot
$523,100 Zestimate®
$194/sqft
$2,267 Estimated rent
Home value
$523,100
$497,000 - $554,000
$2,267/mo
Zestimate® history
Loading...
Owner options
Explore your selling options
What's special
NEW HOME ON GORGEOUS 6.6 ACRE ESTATE LOT! This one has it all! 4BR/3BR- A rocking chair front and back porch is the perfect spot to sit and enjoy the sounds of nature - because it's so peaceful and serene. This beautiful ranch floorpan features a to die for owners suite, 2 additional main level secondary bedrooms with walk in closets and a shared full bath Plus+ another spacious upstairs bedroom retreat with private bath access. Stunning entry foyer has separate dining room with open concept that boast a dreamy chef's kitchen with quartz countertops and island with additional seating, farmhouse style sink, open shelves, white cabinetry w/glass accents, stainless appliances and massive walk in pantry. Oversized laundry room has mud sink and a custom built hall tree with bench seating leading in from the 2 car garage. Vaulted great room with stained open shelving and custom cabinetry on each side of stone accent fireplace for additional storage. The Master Suite features include trey ceiling with large walk in closet, his/hers vanities, soaking tub, and tile shower. French doors lead to the covered 10x28 patio that is perfecting for wildlife watching or entertaining friends. -LVP flooring in great room, dining and kitchen, tile flooring in baths - custom lighting through out. Don't miss this opportunity to make this your homestead for the upcoming holidays.
Zillow last checked: 8 hours ago
Listing updated: March 21, 2023 at 11:01am
Listing Provided by:
THE ALLEN TEAM,
Allen and Associates Realty, LLC.,
MALISSA ALLEN,
Allen and Associates Realty, LLC.
Bought with:
NON-MLS NMLS
Non FMLS Member
Source: FMLS GA,MLS#: 7108949
Facts & features
Interior
Bedrooms & bathrooms
- Bedrooms: 4
- Bathrooms: 3
- Full bathrooms: 3
- Main level bathrooms: 2
- Main level bedrooms: 3
Primary bedroom
- Features: In-Law Floorplan, Master on Main, Split Bedroom Plan
- Level: In-Law Floorplan, Master on Main, Split Bedroom Plan
Bedroom
- Features: In-Law Floorplan, Master on Main, Split Bedroom Plan
Primary bathroom
- Features: Double Vanity, Separate Tub/Shower, Soaking Tub
Dining room
- Features: Seats 12+, Separate Dining Room
Kitchen
- Features: Cabinets White, Keeping Room, Kitchen Island, Pantry Walk-In, Solid Surface Counters, View to Family Room
Heating
- Central, Electric
Cooling
- Ceiling Fan(s), Central Air
Appliances
- Included: Dishwasher, Electric Range, Electric Water Heater, ENERGY STAR Qualified Appliances, Microwave
- Laundry: Laundry Room, Main Level, Mud Room, Sink
Features
- Bookcases, Crown Molding, Double Vanity, Entrance Foyer, High Ceilings 9 ft Main, High Speed Internet, Vaulted Ceiling(s), Walk-In Closet(s)
- Flooring: Carpet, Ceramic Tile, Hardwood
- Windows: Double Pane Windows, Insulated Windows
- Basement: None
- Attic: Pull Down Stairs
- Number of fireplaces: 1
- Fireplace features: Factory Built, Great Room
- Common walls with other units/homes: No Common Walls
Interior area
- Total structure area: 2,392
- Total interior livable area: 2,392 sqft
Property
Parking
- Total spaces: 2
- Parking features: Attached, Garage, Garage Door Opener, Garage Faces Front, Kitchen Level
- Attached garage spaces: 2
Accessibility
- Accessibility features: Accessible Electrical and Environmental Controls, Accessible Entrance, Accessible Hallway(s)
Features
- Levels: One and One Half
- Stories: 1
- Patio & porch: Covered, Front Porch, Patio, Rear Porch
- Exterior features: Private Yard
- Pool features: None
- Spa features: None
- Fencing: None
- Has view: Yes
- View description: Trees/Woods
- Waterfront features: None
- Body of water: None
Lot
- Size: 6.50 Acres
- Features: Back Yard, Front Yard, Wooded
Details
- Additional structures: None
- Parcel number: 0082 0004I
- Other equipment: None
- Horse amenities: None
Construction
Type & style
- Home type: SingleFamily
- Architectural style: Farmhouse,Ranch
- Property subtype: Single Family Residence, Residential
Materials
- Cement Siding
- Foundation: Slab
- Roof: Shingle
Condition
- New Construction
- New construction: Yes
- Year built: 2022
Utilities & green energy
- Electric: None
- Sewer: Septic Tank
- Water: Public
- Utilities for property: Cable Available, Electricity Available, Phone Available, Water Available
Green energy
- Energy efficient items: Appliances, HVAC, Insulation, Thermostat, Windows
- Energy generation: None
- Water conservation: Low-Flow Fixtures
Community & neighborhood
Security
- Security features: Smoke Detector(s)
Community
- Community features: None
Location
- Region: Rockmart
- Subdivision: None
Other
Other facts
- Ownership: Fee Simple
- Road surface type: Gravel
Price history
| Date | Event | Price |
|---|---|---|
| 3/17/2023 | Sold | $464,900$194/sqft |
Source: | ||
| 3/13/2023 | Pending sale | $464,900$194/sqft |
Source: | ||
| 12/10/2022 | Price change | $464,900-3.8%$194/sqft |
Source: | ||
| 9/30/2022 | Price change | $483,500-0.1%$202/sqft |
Source: | ||
| 9/20/2022 | Price change | $484,000-0.2%$202/sqft |
Source: | ||
Public tax history
Tax history is unavailable.
Neighborhood: 30153
Nearby schools
GreatSchools rating
- 7/10Buchanan Elementary SchoolGrades: 3-5Distance: 7.1 mi
- 7/10Haralson County Middle SchoolGrades: 6-8Distance: 10.3 mi
- 5/10Haralson County High SchoolGrades: 9-12Distance: 11.3 mi
Schools provided by the listing agent
- Elementary: Buchanan
- Middle: Haralson County
- High: Haralson County
Source: FMLS GA. This data may not be complete. We recommend contacting the local school district to confirm school assignments for this home.
Get a cash offer in 3 minutes
Find out how much your home could sell for in as little as 3 minutes with a no-obligation cash offer.
Estimated market value
$523,100
Get a cash offer in 3 minutes
Find out how much your home could sell for in as little as 3 minutes with a no-obligation cash offer.
Estimated market value
$523,100



