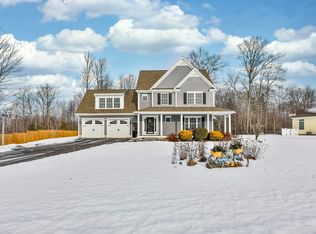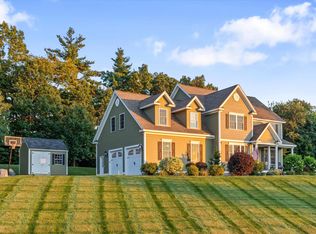Closed
Listed by:
Kati Ofcarcik,
Coldwell Banker Realty Bedford NH Cell:603-289-9300
Bought with: Madden Group
$682,500
62 Jenkins Farm Road, Chester, NH 03036
3beds
2,399sqft
Single Family Residence
Built in 2013
0.85 Acres Lot
$696,200 Zestimate®
$284/sqft
$3,946 Estimated rent
Home value
$696,200
$641,000 - $759,000
$3,946/mo
Zestimate® history
Loading...
Owner options
Explore your selling options
What's special
Located in the heart of the beloved Jenkins Farm neighborhood & the top rated Pinkerton Academy School District, is this pristine 3 bedroom, 2.5 bath contemporary colonial offering an inviting blend of style, space and function with its open floorplan and finished basement. The stunning kitchen features granite counters, stainless appliances and a large island, seamlessly flowing into the dining area, ideal for entertaining. A 1st floor laundry & pantry are positioned nicely behind the kitchen. A versatile room off of the kitchen offers the flexibility of a formal dining space, home office or living room. Step down to a generously sized great room featuring vaulted ceilings, a cozy gas fireplace, built in cabinets with granite accents, and surround sound wiring- perfect for movie nights or relaxing evenings. Natural light floods this space and you'll enjoy outdoor gatherings on the 10x18 deck overlooking the fenced in backyard. Upstairs, the master suite is a true retreat with vaulted ceilings, ensuite bath with double sinks and large walk-in closet. 2 additional spacious bedrooms and a 2nd bath complete this floor. The main level boasts 9ft. ceilings, central AC, propane heat with dual zones, and an on-demand Rinnai tankless water heater for energy efficient comfort. Sought after community with a walking trail in a peaceful country setting. Convenient to shopping, dining and all that Southern NH has to offer! Showings begin Sunday Nov. 17th at the Open House 12-2 pm.
Zillow last checked: 8 hours ago
Listing updated: December 30, 2024 at 04:10pm
Listed by:
Kati Ofcarcik,
Coldwell Banker Realty Bedford NH Cell:603-289-9300
Bought with:
Jennifer Suech
Madden Group
Source: PrimeMLS,MLS#: 5022303
Facts & features
Interior
Bedrooms & bathrooms
- Bedrooms: 3
- Bathrooms: 3
- Full bathrooms: 2
- 1/2 bathrooms: 1
Heating
- Propane, Hot Air
Cooling
- Central Air
Appliances
- Included: Dishwasher, Dryer, Microwave, Electric Range, Refrigerator, Washer, Instant Hot Water, Tankless Water Heater
- Laundry: Laundry Hook-ups, 1st Floor Laundry
Features
- Cathedral Ceiling(s), Dining Area, Hearth, Kitchen Island, Kitchen/Dining, Primary BR w/ BA, Natural Light, Vaulted Ceiling(s), Walk-In Closet(s)
- Flooring: Carpet, Ceramic Tile, Hardwood
- Windows: Screens
- Basement: Finished,Walkout,Walk-Out Access
- Attic: Attic with Hatch/Skuttle
- Has fireplace: Yes
- Fireplace features: Gas
Interior area
- Total structure area: 2,499
- Total interior livable area: 2,399 sqft
- Finished area above ground: 2,093
- Finished area below ground: 306
Property
Parking
- Total spaces: 6
- Parking features: Paved, Auto Open, Direct Entry, Parking Spaces 6+, Underground
- Garage spaces: 2
Features
- Levels: Two
- Stories: 2
- Exterior features: Deck, Shed
- Fencing: Full
Lot
- Size: 0.85 Acres
- Features: Landscaped, Subdivided, Wooded, Neighborhood
Details
- Parcel number: CHSTM002B088L140
- Zoning description: RD RE
- Other equipment: Sprinkler System
Construction
Type & style
- Home type: SingleFamily
- Architectural style: Colonial
- Property subtype: Single Family Residence
Materials
- Wood Frame, Vinyl Exterior
- Foundation: Concrete
- Roof: Architectural Shingle
Condition
- New construction: No
- Year built: 2013
Utilities & green energy
- Electric: 200+ Amp Service
- Sewer: 1250 Gallon, Private Sewer, Septic Tank
- Utilities for property: Underground Utilities
Community & neighborhood
Security
- Security features: Carbon Monoxide Detector(s), Security System, Smoke Detector(s)
Location
- Region: Chester
- Subdivision: Jenkins Farm
HOA & financial
Other financial information
- Additional fee information: Fee: $220
Other
Other facts
- Road surface type: Paved
Price history
| Date | Event | Price |
|---|---|---|
| 12/30/2024 | Sold | $682,500+1.5%$284/sqft |
Source: | ||
| 11/21/2024 | Contingent | $672,500$280/sqft |
Source: | ||
| 11/15/2024 | Listed for sale | $672,500+55.7%$280/sqft |
Source: | ||
| 8/9/2019 | Sold | $432,000-1.3%$180/sqft |
Source: | ||
| 6/21/2019 | Price change | $437,900-2.2%$183/sqft |
Source: Locke Associates Inc. #4757504 Report a problem | ||
Public tax history
| Year | Property taxes | Tax assessment |
|---|---|---|
| 2024 | $9,965 +15.3% | $609,100 +63.6% |
| 2023 | $8,640 +8.4% | $372,400 |
| 2022 | $7,969 +4.2% | $372,400 |
Find assessor info on the county website
Neighborhood: 03036
Nearby schools
GreatSchools rating
- 5/10Chester AcademyGrades: PK-8Distance: 2.2 mi
Schools provided by the listing agent
- Elementary: Chester Academy
- Middle: Chester Academy
- High: Pinkerton Academy
- District: Chester Sch District SAU #82
Source: PrimeMLS. This data may not be complete. We recommend contacting the local school district to confirm school assignments for this home.
Get a cash offer in 3 minutes
Find out how much your home could sell for in as little as 3 minutes with a no-obligation cash offer.
Estimated market value$696,200
Get a cash offer in 3 minutes
Find out how much your home could sell for in as little as 3 minutes with a no-obligation cash offer.
Estimated market value
$696,200

