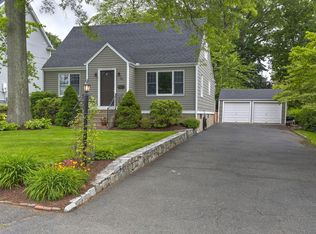Sold for $1,285,000 on 04/24/24
$1,285,000
62 Jeniford Road, Fairfield, CT 06824
4beds
3,571sqft
Single Family Residence
Built in 2015
0.3 Acres Lot
$1,393,200 Zestimate®
$360/sqft
$8,124 Estimated rent
Home value
$1,393,200
$1.31M - $1.49M
$8,124/mo
Zestimate® history
Loading...
Owner options
Explore your selling options
What's special
AN EXCITING NEW UNIVERSITY AREA LISTING. This recently built 9 years young Colonial has a convenient location to everything . The home has a fantastic level yard waiting for your back yard entertaining plans with a perfect spot for your inground pool. This gracious home includes over 3500 sq ft of finished living space with many exceptional features including a third floor walk-up ideal for storage or additional finished living space. The first floor with 9 foot ceilings has a formal Living Room, formal Dining Room , a wonderful E-I-K with center island, granite counters, st/st appliances which opens to a breakfast area and a spacious Family Room with a fpl and walkout to a blue stone patio perfect for outdoor dining. Your second floor includes 2 Bedrooms with a Jack and Jill bath, a 3rd Bedroom en suite and your amazing Primary Bedroom with a cozy sitting area , walk-in closet and a luxurious Primary Bath with double vanities , tub and separate shower. Your finished lower level includes a media room and an additional large game/exercise area. A great home , a great setting and a great value!
Zillow last checked: 8 hours ago
Listing updated: October 01, 2024 at 02:30am
Listed by:
John T. Shea 203-767-9460,
William Raveis Real Estate 203-255-6841
Bought with:
Jennifer Lockwood, RES.0798475
Coldwell Banker Realty
Source: Smart MLS,MLS#: 24000958
Facts & features
Interior
Bedrooms & bathrooms
- Bedrooms: 4
- Bathrooms: 4
- Full bathrooms: 3
- 1/2 bathrooms: 1
Primary bedroom
- Features: Full Bath, Hardwood Floor, Stall Shower, Walk-In Closet(s)
- Level: Upper
Bedroom
- Features: Full Bath, Hardwood Floor
- Level: Upper
Bedroom
- Features: Hardwood Floor, Jack & Jill Bath
- Level: Upper
Bedroom
- Features: Hardwood Floor, Jack & Jill Bath
- Level: Upper
Dining room
- Features: High Ceilings, Hardwood Floor
- Level: Main
Family room
- Features: High Ceilings, Fireplace, Hardwood Floor
- Level: Main
Kitchen
- Features: High Ceilings, Dining Area, Granite Counters, Hardwood Floor, Kitchen Island
- Level: Main
Living room
- Features: High Ceilings, Hardwood Floor
- Level: Main
Other
- Features: Wall/Wall Carpet
- Level: Lower
Rec play room
- Features: Wall/Wall Carpet
- Level: Lower
Heating
- Forced Air, Natural Gas
Cooling
- Central Air
Appliances
- Included: Gas Cooktop, Oven, Refrigerator, Dishwasher, Gas Water Heater, Water Heater
- Laundry: Upper Level
Features
- Entrance Foyer
- Basement: Full,Partially Finished
- Attic: Walk-up
- Number of fireplaces: 1
Interior area
- Total structure area: 3,571
- Total interior livable area: 3,571 sqft
- Finished area above ground: 2,800
- Finished area below ground: 771
Property
Parking
- Total spaces: 2
- Parking features: Attached
- Attached garage spaces: 2
Features
- Patio & porch: Porch, Patio
- Exterior features: Stone Wall
Lot
- Size: 0.30 Acres
- Features: Level, Sloped
Details
- Parcel number: 126347
- Zoning: A
Construction
Type & style
- Home type: SingleFamily
- Architectural style: Colonial
- Property subtype: Single Family Residence
Materials
- Vinyl Siding
- Foundation: Concrete Perimeter
- Roof: Asphalt
Condition
- New construction: No
- Year built: 2015
Utilities & green energy
- Sewer: Public Sewer
- Water: Public
Green energy
- Energy generation: Solar
Community & neighborhood
Community
- Community features: Medical Facilities, Park, Private School(s), Public Rec Facilities, Tennis Court(s)
Location
- Region: Fairfield
- Subdivision: University
Price history
| Date | Event | Price |
|---|---|---|
| 4/30/2024 | Listing removed | $1,257,000$352/sqft |
Source: | ||
| 4/30/2024 | Listed for sale | $1,257,000-2.2%$352/sqft |
Source: | ||
| 4/24/2024 | Sold | $1,285,000+2.2%$360/sqft |
Source: | ||
| 3/14/2024 | Pending sale | $1,257,000$352/sqft |
Source: | ||
| 3/8/2024 | Listed for sale | $1,257,000+34.2%$352/sqft |
Source: | ||
Public tax history
| Year | Property taxes | Tax assessment |
|---|---|---|
| 2025 | $18,198 +1.8% | $640,990 |
| 2024 | $17,884 +1.4% | $640,990 |
| 2023 | $17,634 +1% | $640,990 |
Find assessor info on the county website
Neighborhood: 06824
Nearby schools
GreatSchools rating
- 9/10Holland Hill SchoolGrades: K-5Distance: 0.2 mi
- 7/10Fairfield Woods Middle SchoolGrades: 6-8Distance: 1.3 mi
- 9/10Fairfield Ludlowe High SchoolGrades: 9-12Distance: 1.7 mi
Schools provided by the listing agent
- Elementary: Holland Hill
- High: Fairfield Ludlowe
Source: Smart MLS. This data may not be complete. We recommend contacting the local school district to confirm school assignments for this home.

Get pre-qualified for a loan
At Zillow Home Loans, we can pre-qualify you in as little as 5 minutes with no impact to your credit score.An equal housing lender. NMLS #10287.
Sell for more on Zillow
Get a free Zillow Showcase℠ listing and you could sell for .
$1,393,200
2% more+ $27,864
With Zillow Showcase(estimated)
$1,421,064