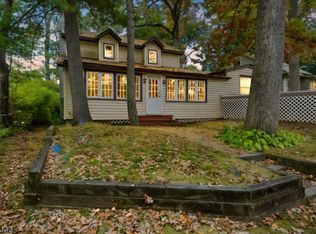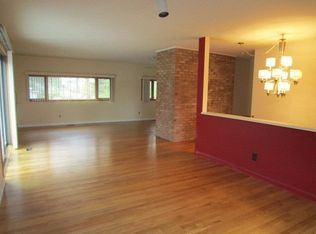A beautiful home awaits you in Indian Lake! Magnificent & spectacular Split has been well maintained & tastefully updated. It is truly turn key. Offering almost 2,200 sqft of living space across 4 floors & an absolutely perfect floorplan. LR full of light opens to open DR, both w/gorg HW floors. Kitchen features superb granite counters, tiled floors, SS appliances & excellent cabinet space. Private 3rd floor Master Suite offers 2 large closets w/option to add bath. 3 addtl generous sized bdrms & full bath compl the 2nd floor. Ground level boasts a massive FR, full bath, office, sunroom AND screened porch. TONS of storage in bsmt, sheds & oversized 1 car garage. Outstanding corner lot just a stones throw away from lake, Clubhouse, beaches & activities. Close prox to DWTN, NYC Direct train/bus & major hwys!
This property is off market, which means it's not currently listed for sale or rent on Zillow. This may be different from what's available on other websites or public sources.

