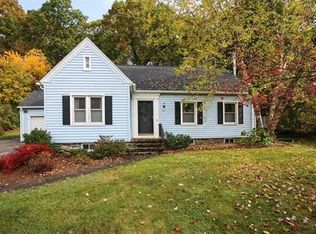Here it is! The perfect blend of new with original charm is found in this commuter friendly Cape. The Kitchen is the heart of the home and you're sure to be impressed with this new crisp kitchen featuring a casual breakfast bar, built in, and open floor plan to the Dining Area, front to back Living Room with pellet stove insert and access to a private 3-season porch, a perfect retreat! On the upper level are 2 bedrooms, updated Full Bath with cathedral ceiling, skylights and corner jet tub just ideal for relaxing moments. Hardwoods throughout simply add to the charm. Ideal location with quick highway access and near by to shops, services and amenities. Welcome Home!
This property is off market, which means it's not currently listed for sale or rent on Zillow. This may be different from what's available on other websites or public sources.
