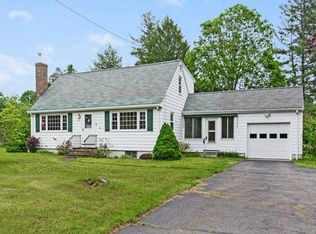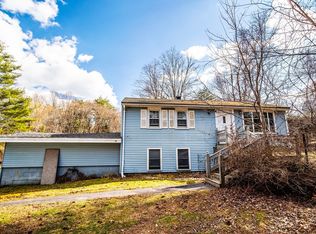Sold for $535,000
$535,000
62 Hudson Rd, Stow, MA 01775
3beds
1,128sqft
Single Family Residence
Built in 1959
1.6 Acres Lot
$591,500 Zestimate®
$474/sqft
$3,152 Estimated rent
Home value
$591,500
$562,000 - $621,000
$3,152/mo
Zestimate® history
Loading...
Owner options
Explore your selling options
What's special
Discover this charming 3 bed, ranch-style haven with a seamless living room to kitchen flow, nestled across from a picturesque conservation area. Embrace the tranquility of 1.6 sprawling acres adorned with vibrant gardens, strawberries, fruit trees, mint, blueberries, and raspberries. Modern updates encompass a 4-bedroom 1500-gallon septic system, roof (2014), furnace (2009), oil tank (2015), kitchen and primary bedroom flooring (2023), kitchen cabinets-'14, driveway (2019), shed (2 years), appliances, and siding. This paradise is conveniently close to 4 golf courses, while an Invisible Fence ensures pet safety. A rear garage caters to your working needs, complemented by a shed. Included: Non attached primary closet, mudroom closet, 2 window AC units, W/D, Frig in Bsmnt-2022, John Deere Tractor-8 yrs. Open Houses on 9/9 & 9/10 from 1:30-3:00. Don't miss the chance! Offer deadline: Tuesday, 9/12 at 12:00.
Zillow last checked: 8 hours ago
Listing updated: October 24, 2023 at 12:15pm
Listed by:
Michelle Walker 978-773-0540,
Redfin Corp. 617-340-7803
Bought with:
The Cobi Team
William Raveis R. E. & Home Services
Source: MLS PIN,MLS#: 73156055
Facts & features
Interior
Bedrooms & bathrooms
- Bedrooms: 3
- Bathrooms: 1
- Full bathrooms: 1
Primary bedroom
- Features: Flooring - Hardwood
- Level: First
Bedroom 2
- Features: Closet, Flooring - Hardwood
- Level: First
Bedroom 3
- Features: Closet, Flooring - Hardwood
- Level: First
Bathroom 1
- Features: Bathroom - Full, Flooring - Stone/Ceramic Tile
- Level: First
Kitchen
- Features: Closet/Cabinets - Custom Built, Flooring - Hardwood, Dining Area, Stainless Steel Appliances
- Level: First
Living room
- Features: Flooring - Hardwood, Window(s) - Picture
- Level: First
Heating
- Forced Air, Oil
Cooling
- Window Unit(s)
Appliances
- Included: Range, Dishwasher, Microwave, Refrigerator, Washer, Dryer, Oven
- Laundry: First Floor, Electric Dryer Hookup, Washer Hookup
Features
- Mud Room
- Basement: Full,Interior Entry,Bulkhead
- Has fireplace: No
Interior area
- Total structure area: 1,128
- Total interior livable area: 1,128 sqft
Property
Parking
- Total spaces: 11
- Parking features: Off Street
- Garage spaces: 1
- Uncovered spaces: 10
Features
- Patio & porch: Patio
- Exterior features: Patio, Storage
Lot
- Size: 1.60 Acres
- Features: Level
Details
- Parcel number: M:000R10 P:047,776178
- Zoning: R
Construction
Type & style
- Home type: SingleFamily
- Architectural style: Ranch
- Property subtype: Single Family Residence
Materials
- Frame
- Foundation: Concrete Perimeter
- Roof: Shingle
Condition
- Year built: 1959
Utilities & green energy
- Sewer: Private Sewer
- Water: Private
- Utilities for property: for Gas Range, for Electric Dryer, Washer Hookup
Community & neighborhood
Community
- Community features: Shopping, Walk/Jog Trails, Stable(s), Golf, Medical Facility, Highway Access, House of Worship, Public School
Location
- Region: Stow
Price history
| Date | Event | Price |
|---|---|---|
| 10/24/2023 | Sold | $535,000+1%$474/sqft |
Source: MLS PIN #73156055 Report a problem | ||
| 9/6/2023 | Listed for sale | $529,900+92.7%$470/sqft |
Source: MLS PIN #73156055 Report a problem | ||
| 10/31/2014 | Sold | $275,000-5.1%$244/sqft |
Source: Public Record Report a problem | ||
| 6/28/2014 | Listed for sale | $289,900+45%$257/sqft |
Source: William Raveis R.E. & Home Services #71706537 Report a problem | ||
| 12/8/2008 | Sold | $200,000$177/sqft |
Source: Public Record Report a problem | ||
Public tax history
| Year | Property taxes | Tax assessment |
|---|---|---|
| 2025 | $8,795 +1.3% | $504,900 -1.3% |
| 2024 | $8,685 +10% | $511,800 +17.5% |
| 2023 | $7,897 +7.4% | $435,600 +18.4% |
Find assessor info on the county website
Neighborhood: 01775
Nearby schools
GreatSchools rating
- 6/10Center SchoolGrades: PK-5Distance: 1.3 mi
- 7/10Hale Middle SchoolGrades: 6-8Distance: 1.4 mi
- 8/10Nashoba Regional High SchoolGrades: 9-12Distance: 5.4 mi
Schools provided by the listing agent
- Elementary: Stow
- Middle: Stow
- High: Nashoba
Source: MLS PIN. This data may not be complete. We recommend contacting the local school district to confirm school assignments for this home.
Get a cash offer in 3 minutes
Find out how much your home could sell for in as little as 3 minutes with a no-obligation cash offer.
Estimated market value$591,500
Get a cash offer in 3 minutes
Find out how much your home could sell for in as little as 3 minutes with a no-obligation cash offer.
Estimated market value
$591,500

