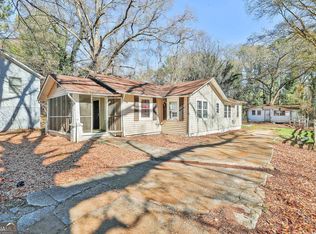Another Real Estate Maven Exclusive - Unique Cash Cow = Rooming Flat Rental Home for Investors bringing over $4,850 per month. Expandable basement is ready to finish for additional rents or storage. Property manager can stay on for 15% or hire your own. Pictures are of the true condition. Showings during due diligence only so as not to disturb the tenants. Not Suitable for VA or FHA so no government loan financing as this is a rental home and tenants will stay with the property. Cash or Hardmoney or conv investor loans with 20% down. All appliances stay. Serious inquiries only. Will only be shown during due diligence/appraisal if applicable. Proof of cash funds or lender bank letter must be with offer. Earnest money due 2 business days from binding, no acception and must equal or be greater than 1% of the sales price. Closing with Ganek PC, Chalker & Chalker or Perrie and Associates. Sold AS-IS. Great for hands-off investors looking for a high return investment. Approx. 14% CAP Rate.
This property is off market, which means it's not currently listed for sale or rent on Zillow. This may be different from what's available on other websites or public sources.
