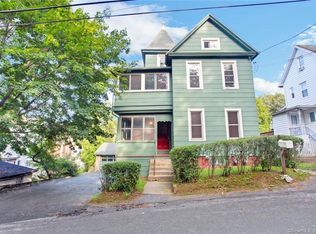Sold for $449,000 on 07/13/23
$449,000
62 Howe Avenue, Shelton, CT 06484
3beds
1,992sqft
Single Family Residence
Built in 1883
0.93 Acres Lot
$533,400 Zestimate®
$225/sqft
$2,887 Estimated rent
Home value
$533,400
$501,000 - $565,000
$2,887/mo
Zestimate® history
Loading...
Owner options
Explore your selling options
What's special
Welcome to Pioneer Lodge. This 1800s Colonial has been tastefully updated throughout the years with love and diligence to retain it's history while incorporating the conveniences of modern living including a whole house generator, central air and new mechanicals. Enter through the main entrance into a welcoming and updated sun soaked mudroom with built-in storage for coats and shoes. Head past the tucked away main floor laundry area into the kitchen with tons of storage space and enter the living room with attached library/den complete with gas fireplace and built-ins for your reading and studying. Continue through the living room to the attached heated and cooled sunroom with tons of light and additional living space. Relax and unwind off the sunroom in the all season room with hot tub, beautiful garden views of perennials, bulbs, established blueberry bushes and wrap around porch. Through the sunroom you pass a newly refreshed main floor full bath and enter your formal dining room with beautiful and original 1883 Parque floor. Head upstairs to the primary bedroom, second and third bedrooms and recently renovated new full bath including custom glass shower door and heated tile floor. All this and a three car garage with gym and loft on almost one full private acre and a mile to downtown shops, restaurants, bars, and river-front parks. Come and see this beautiful home and property in person to appreciate all it has to offer! Ring cameras in place, please let your clients know.
Zillow last checked: 8 hours ago
Listing updated: July 09, 2024 at 08:18pm
Listed by:
Alex Capozzoli 203-241-9035,
Keller Williams Realty 203-438-9494
Bought with:
Justin Frytz, REB.0792675
eXp Realty
Source: Smart MLS,MLS#: 170565714
Facts & features
Interior
Bedrooms & bathrooms
- Bedrooms: 3
- Bathrooms: 2
- Full bathrooms: 2
Primary bedroom
- Features: Hardwood Floor
- Level: Upper
Bedroom
- Level: Upper
- Area: 153 Square Feet
- Dimensions: 9 x 17
Bedroom
- Level: Upper
- Area: 153 Square Feet
- Dimensions: 9 x 17
Den
- Features: Wall/Wall Carpet
- Level: Main
- Area: 192 Square Feet
- Dimensions: 12 x 16
Dining room
- Features: Parquet Floor
- Level: Main
- Area: 160 Square Feet
- Dimensions: 10 x 16
Kitchen
- Features: Pantry
- Level: Main
- Area: 90 Square Feet
- Dimensions: 9 x 10
Library
- Features: Fireplace
- Level: Main
- Area: 108 Square Feet
- Dimensions: 9 x 12
Living room
- Features: Built-in Features
- Level: Main
- Area: 224 Square Feet
- Dimensions: 14 x 16
Sun room
- Features: Built-in Features
- Level: Main
- Area: 112 Square Feet
- Dimensions: 14 x 8
Heating
- Baseboard, Natural Gas
Cooling
- Central Air
Appliances
- Included: Electric Range, Dishwasher, Washer, Water Heater, Gas Water Heater
- Laundry: Main Level
Features
- Smart Thermostat
- Basement: Unfinished,Interior Entry
- Attic: Walk-up
- Number of fireplaces: 1
Interior area
- Total structure area: 1,992
- Total interior livable area: 1,992 sqft
- Finished area above ground: 1,992
Property
Parking
- Total spaces: 8
- Parking features: Detached, Carport, Private, Paved
- Garage spaces: 3
- Has carport: Yes
- Has uncovered spaces: Yes
Features
- Patio & porch: Deck, Patio, Porch
- Exterior features: Garden
- Spa features: Heated
- Fencing: Full
Lot
- Size: 0.93 Acres
- Features: Corner Lot, Sloped, Wooded
Details
- Parcel number: 288630
- Zoning: R-4
- Other equipment: Generator
Construction
Type & style
- Home type: SingleFamily
- Architectural style: Colonial
- Property subtype: Single Family Residence
Materials
- Vinyl Siding
- Foundation: Masonry
- Roof: Asphalt
Condition
- New construction: No
- Year built: 1883
Utilities & green energy
- Sewer: Public Sewer
- Water: Public
Green energy
- Energy efficient items: Thermostat
Community & neighborhood
Community
- Community features: Library, Medical Facilities, Park, Near Public Transport
Location
- Region: Shelton
- Subdivision: Shelton Center
Price history
| Date | Event | Price |
|---|---|---|
| 7/13/2023 | Sold | $449,000$225/sqft |
Source: | ||
| 5/18/2023 | Price change | $449,000-5.5%$225/sqft |
Source: | ||
| 5/4/2023 | Listed for sale | $475,000+93.1%$238/sqft |
Source: | ||
| 7/21/2016 | Sold | $246,000-1.6%$123/sqft |
Source: | ||
| 6/3/2016 | Pending sale | $249,900$125/sqft |
Source: Carey & Guarrera Real Estate #99145017 | ||
Public tax history
| Year | Property taxes | Tax assessment |
|---|---|---|
| 2025 | $4,853 -1.9% | $257,880 |
| 2024 | $4,946 +9.8% | $257,880 |
| 2023 | $4,505 | $257,880 |
Find assessor info on the county website
Neighborhood: 06484
Nearby schools
GreatSchools rating
- 6/10Perry Hill Elementary SchoolGrades: 5-6Distance: 0.9 mi
- 3/10Intermediate SchoolGrades: 7-8Distance: 2 mi
- 7/10Shelton High SchoolGrades: 9-12Distance: 2 mi
Schools provided by the listing agent
- Middle: Perry Hill
- High: Shelton
Source: Smart MLS. This data may not be complete. We recommend contacting the local school district to confirm school assignments for this home.

Get pre-qualified for a loan
At Zillow Home Loans, we can pre-qualify you in as little as 5 minutes with no impact to your credit score.An equal housing lender. NMLS #10287.
Sell for more on Zillow
Get a free Zillow Showcase℠ listing and you could sell for .
$533,400
2% more+ $10,668
With Zillow Showcase(estimated)
$544,068