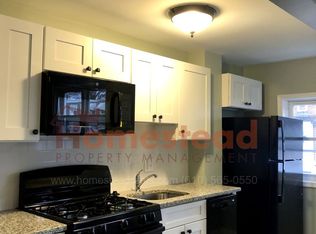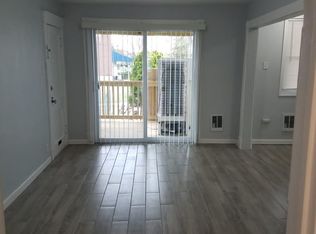Well maintained rowhome in the heart of East Lansdowne! Enter into the sun-filled enclosed porch/sunroom and step up into the large living room featuring gleaming hardwood floors and a decorative fireplace. Walk straight through into the large dining room and finishing off the first floor is the kitchen featuring gas cooking and stainless steel appliances. Conveniently off the kitchen is access to steps down to back alley and garage. 2nd floor features 3 good sized bedrooms and 1 bathroom. Access to partially finished basement from the dining room allows for added living space, lots of storage, washer and dryer hook-up, and back door leading to parking space and garage. Conveniently located to shopping, bars/restaurants, and public transportation!
This property is off market, which means it's not currently listed for sale or rent on Zillow. This may be different from what's available on other websites or public sources.

