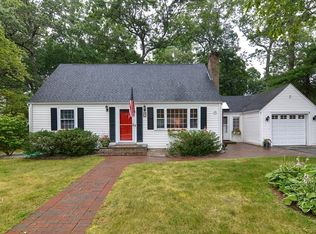Sold for $677,000 on 06/02/25
$677,000
62 Hilldale Rd, Ashland, MA 01721
3beds
1,640sqft
Single Family Residence
Built in 1957
0.39 Acres Lot
$663,900 Zestimate®
$413/sqft
$3,141 Estimated rent
Home value
$663,900
$617,000 - $717,000
$3,141/mo
Zestimate® history
Loading...
Owner options
Explore your selling options
What's special
This wicked cute cozy updated ranch has it all! Located in a nice neighborhood close to everything! Awesome backyard abutting the woods with a big new patio just in time for those lazy summer days! Enter through the enclosed breezeway that connects the garage to the house and into the living room with fireplace. New kitchen with lots of cabinet and counter space, stainless steel appliances, concrete counters, extra large sink, that opens to the dining area. Down the hall you'll find three bedrooms and an updated bathroom. Newly remodeled walk-out basement with fireplace, vinyl plank flooring, and a cozy office! Many recent updates include 200 amp service and electric panel, refinished hardwood floors, heat pump - central heat and A/C plus 2 mini splits, new insulation sprayed in the attic and walls, and much more!
Zillow last checked: 8 hours ago
Listing updated: June 02, 2025 at 11:13am
Listed by:
Craig Morrison 508-259-5804,
Realty Executives Boston West 508-879-0660
Bought with:
The Roach & Sherman Team
Compass
Source: MLS PIN,MLS#: 73363859
Facts & features
Interior
Bedrooms & bathrooms
- Bedrooms: 3
- Bathrooms: 1
- Full bathrooms: 1
Primary bedroom
- Features: Flooring - Hardwood
- Level: First
Bedroom 2
- Features: Flooring - Hardwood
- Level: First
Bedroom 3
- Features: Flooring - Hardwood
- Level: First
Primary bathroom
- Features: No
Bathroom 1
- Features: Bathroom - Full
- Level: First
Dining room
- Features: Flooring - Hardwood
- Level: First
Family room
- Features: Flooring - Vinyl
- Level: Basement
Kitchen
- Features: Flooring - Vinyl, Countertops - Stone/Granite/Solid, Stainless Steel Appliances
- Level: First
Living room
- Features: Flooring - Hardwood
- Level: First
Office
- Features: Flooring - Vinyl
- Level: Basement
Heating
- Central, Forced Air, Heat Pump, Ductless
Cooling
- Central Air, Heat Pump, Ductless
Appliances
- Laundry: In Basement
Features
- Home Office
- Flooring: Tile, Vinyl, Hardwood, Flooring - Vinyl
- Basement: Full,Partially Finished,Walk-Out Access
- Number of fireplaces: 2
- Fireplace features: Family Room, Living Room
Interior area
- Total structure area: 1,640
- Total interior livable area: 1,640 sqft
- Finished area above ground: 1,040
- Finished area below ground: 600
Property
Parking
- Total spaces: 3
- Parking features: Attached
- Attached garage spaces: 1
- Uncovered spaces: 2
Features
- Patio & porch: Porch - Enclosed, Patio
- Exterior features: Porch - Enclosed, Patio
Lot
- Size: 0.39 Acres
- Features: Wooded
Details
- Parcel number: M:009.0 B:0328 L:0000.0,3293058
- Zoning: R1
Construction
Type & style
- Home type: SingleFamily
- Architectural style: Ranch
- Property subtype: Single Family Residence
Materials
- Foundation: Concrete Perimeter
- Roof: Shingle
Condition
- Year built: 1957
Utilities & green energy
- Electric: 200+ Amp Service
- Sewer: Public Sewer
- Water: Public
Community & neighborhood
Community
- Community features: Public Transportation, Shopping, Park, Walk/Jog Trails, Highway Access, Public School, T-Station
Location
- Region: Ashland
Price history
| Date | Event | Price |
|---|---|---|
| 6/2/2025 | Sold | $677,000+11%$413/sqft |
Source: MLS PIN #73363859 Report a problem | ||
| 4/24/2025 | Listed for sale | $609,900+60.5%$372/sqft |
Source: MLS PIN #73363859 Report a problem | ||
| 8/6/2020 | Sold | $380,000+8.6%$232/sqft |
Source: Public Record Report a problem | ||
| 6/20/2020 | Pending sale | $349,900$213/sqft |
Source: Cali Realty Group, Inc. #72675774 Report a problem | ||
| 6/17/2020 | Listed for sale | $349,900$213/sqft |
Source: Cali Realty Group, Inc. #72675774 Report a problem | ||
Public tax history
| Year | Property taxes | Tax assessment |
|---|---|---|
| 2025 | $6,538 +1% | $512,000 +4.7% |
| 2024 | $6,476 +6.7% | $489,100 +10.9% |
| 2023 | $6,071 -2.6% | $440,900 +12.3% |
Find assessor info on the county website
Neighborhood: 01721
Nearby schools
GreatSchools rating
- 6/10David Mindess Elementary SchoolGrades: 3-5Distance: 0.4 mi
- 8/10Ashland Middle SchoolGrades: 6-8Distance: 1.5 mi
- 8/10Ashland High SchoolGrades: 9-12Distance: 0.8 mi
Schools provided by the listing agent
- Elementary: Warren/Mindess
- Middle: Ashland Middle
- High: Ashland High
Source: MLS PIN. This data may not be complete. We recommend contacting the local school district to confirm school assignments for this home.
Get a cash offer in 3 minutes
Find out how much your home could sell for in as little as 3 minutes with a no-obligation cash offer.
Estimated market value
$663,900
Get a cash offer in 3 minutes
Find out how much your home could sell for in as little as 3 minutes with a no-obligation cash offer.
Estimated market value
$663,900
