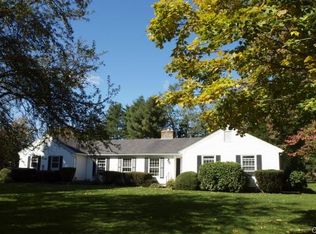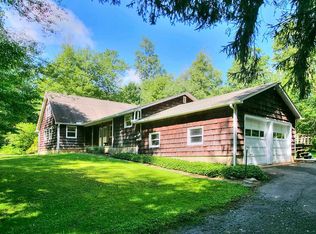Sold for $1,300,000 on 01/11/25
$1,300,000
62 High Ridge Road, Redding, CT 06896
5beds
5,858sqft
Single Family Residence
Built in 1985
2.92 Acres Lot
$1,362,400 Zestimate®
$222/sqft
$7,782 Estimated rent
Home value
$1,362,400
$1.23M - $1.53M
$7,782/mo
Zestimate® history
Loading...
Owner options
Explore your selling options
What's special
Fabulous 5BR colonial with main level primary suite and in-ground pool! Nestled on nearly three gorgeous and level acres is 62 High Ridge Road, which boasts more than 5,800SF of luxurious living and many recent upgrades. Entertaining comes easy in this home with a gorgeous chef's kitchen that leads to a new Trex deck and bluestone patio, an oversized dining room with woodburning fireplace, and a game room (family room) that is lined with floor to ceiling windows and built-ins. You will find an 48" Wolf range with double ovens, island with seating, wet bar, walk-in pantry, and heated tile floors in the eat-in kitchen. The heart of the home is the stunning living room that features a dramatic vaulted ceiling, 2nd woodburning fireplace, exposed beams and window seats. Each room boasts hardwood floors and streams with natural light. In the main level primary suite is a gorgeous full bath featuring double vanities, soaking tub, and large walk-in shower. On the upper level, are two more en-suite bedrooms, and two additional bedrooms that share a hall bath. Tucked away on the far side of the house is a playroom and potential in-law/au pair suite. There is no shortage of fun in this home - family BBQs on the deck, summer parties by the heated in-ground pool, and long evenings in the game room that includes a bar and temperature controlled wine closet. Generator hookup available, two AC units replaced and new well and pool pump installed last year. This is a must-see home
Zillow last checked: 8 hours ago
Listing updated: January 13, 2025 at 07:04am
Listed by:
Tim Dent Team,
Tim M. Dent 203-470-5605,
Coldwell Banker Realty 203-438-9000
Bought with:
Brianna Carvalho, RES.0817929
Compass Connecticut, LLC
Source: Smart MLS,MLS#: 24049650
Facts & features
Interior
Bedrooms & bathrooms
- Bedrooms: 5
- Bathrooms: 6
- Full bathrooms: 5
- 1/2 bathrooms: 1
Primary bedroom
- Features: Full Bath, Hardwood Floor
- Level: Main
Bedroom
- Features: Hardwood Floor
- Level: Upper
Bedroom
- Features: Full Bath, Hardwood Floor
- Level: Upper
Bedroom
- Features: Full Bath, Hardwood Floor
- Level: Upper
Bedroom
- Features: Hardwood Floor
- Level: Upper
Dining room
- Features: Fireplace, Hardwood Floor
- Level: Main
Family room
- Features: Built-in Features, Wet Bar, Hardwood Floor
- Level: Main
Kitchen
- Features: Balcony/Deck, Breakfast Bar, Wet Bar, Kitchen Island
- Level: Main
Living room
- Features: Vaulted Ceiling(s), Beamed Ceilings, Fireplace, Hardwood Floor
- Level: Main
Office
- Features: Wall/Wall Carpet
- Level: Upper
Other
- Level: Lower
Rec play room
- Features: Wall/Wall Carpet
- Level: Upper
Heating
- Hot Water, Zoned, Oil
Cooling
- Central Air, Zoned
Appliances
- Included: Oven/Range, Microwave, Refrigerator, Dishwasher, Washer, Dryer, Water Heater
- Laundry: Main Level, Mud Room
Features
- Windows: Thermopane Windows
- Basement: Full,Partially Finished
- Attic: Access Via Hatch
- Number of fireplaces: 2
Interior area
- Total structure area: 5,858
- Total interior livable area: 5,858 sqft
- Finished area above ground: 5,390
- Finished area below ground: 468
Property
Parking
- Total spaces: 4
- Parking features: Attached
- Attached garage spaces: 4
Features
- Patio & porch: Deck
- Exterior features: Lighting
- Has private pool: Yes
- Pool features: In Ground
- Fencing: Stone
Lot
- Size: 2.92 Acres
- Features: Level
Details
- Parcel number: 268806
- Zoning: R-2
Construction
Type & style
- Home type: SingleFamily
- Architectural style: Colonial
- Property subtype: Single Family Residence
Materials
- Clapboard, Brick, Wood Siding
- Foundation: Concrete Perimeter
- Roof: Asphalt
Condition
- New construction: No
- Year built: 1985
Utilities & green energy
- Sewer: Septic Tank
- Water: Well
Green energy
- Energy efficient items: Windows
Community & neighborhood
Location
- Region: Redding
Price history
| Date | Event | Price |
|---|---|---|
| 1/11/2025 | Sold | $1,300,000-3.6%$222/sqft |
Source: | ||
| 11/12/2024 | Pending sale | $1,349,000$230/sqft |
Source: | ||
| 10/3/2024 | Listed for sale | $1,349,000+62.5%$230/sqft |
Source: | ||
| 4/30/2014 | Sold | $830,000+11.4%$142/sqft |
Source: | ||
| 5/5/2004 | Sold | $745,000$127/sqft |
Source: | ||
Public tax history
| Year | Property taxes | Tax assessment |
|---|---|---|
| 2025 | $24,131 +2.9% | $816,900 |
| 2024 | $23,461 +3.7% | $816,900 |
| 2023 | $22,620 +5.6% | $816,900 +27.1% |
Find assessor info on the county website
Neighborhood: 06896
Nearby schools
GreatSchools rating
- 8/10Redding Elementary SchoolGrades: PK-4Distance: 1.5 mi
- 8/10John Read Middle SchoolGrades: 5-8Distance: 2.4 mi
- 7/10Joel Barlow High SchoolGrades: 9-12Distance: 1.7 mi
Schools provided by the listing agent
- Elementary: Redding
- Middle: John Read
- High: Joel Barlow
Source: Smart MLS. This data may not be complete. We recommend contacting the local school district to confirm school assignments for this home.

Get pre-qualified for a loan
At Zillow Home Loans, we can pre-qualify you in as little as 5 minutes with no impact to your credit score.An equal housing lender. NMLS #10287.
Sell for more on Zillow
Get a free Zillow Showcase℠ listing and you could sell for .
$1,362,400
2% more+ $27,248
With Zillow Showcase(estimated)
$1,389,648
