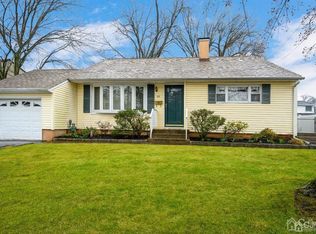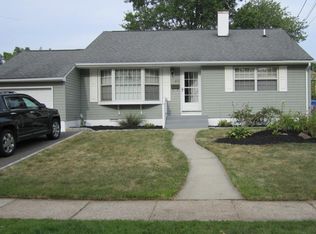Sold for $485,000
$485,000
62 Hickory Rd, Colonia, NJ 07067
4beds
1,508sqft
Single Family Residence
Built in 1950
6,337.98 Square Feet Lot
$597,300 Zestimate®
$322/sqft
$3,688 Estimated rent
Home value
$597,300
$561,000 - $639,000
$3,688/mo
Zestimate® history
Loading...
Owner options
Explore your selling options
What's special
Welcome to 62 Hickory, a charming single-family residence located in the highly desired Jordan Woods section of Colonia, NJ. This lovely 4-bedroom, 1.5-bathroom split-level home offers an exceptional opportunity for families and first-time homebuyers alike. Upon entering, you will be greeted by a spacious living room featuring a vaulted ceiling and an abundance of natural light, creating a warm and inviting atmosphere. The eat-in kitchen offers plenty of cabinet and counter space, making meal prep and entertaining a breeze. On the upper level, you'll find three generously sized bedrooms and a full bathroom, perfect for creating a comfortable and restful retreat. The lower level boasts an additional bedroom and a cozy family room with direct access to the fully fenced backyard. This outdoor oasis features a large patio, ideal for relaxing and hosting those summertime barbecues with family and friends. Not to be overlooked is the convenience of an attached garage, perfect for additional storage or keeping your vehicle protected from the elements. Situated near the train station and bus lines, this home offers easy access to public transportation. Additionally, you'll find plenty of shopping and dining options just moments away. Its prime location also offers proximity to all major highways, a nearby hospital, and an airport for those with a jet-setting lifestyle. Don't miss out on this amazing opportunity to call 62 Hickory home! Schedule a private showing today and experience all that this delightful Colonia residence has to offer.
Zillow last checked: 8 hours ago
Listing updated: March 19, 2024 at 08:25am
Listed by:
CHRISTOPHER EGRI,
KELLER WILLIAMS ELITE REALTORS 732-549-1998
Source: All Jersey MLS,MLS#: 2406183R
Facts & features
Interior
Bedrooms & bathrooms
- Bedrooms: 4
- Bathrooms: 2
- Full bathrooms: 1
- 1/2 bathrooms: 1
Dining room
- Features: Living Dining Combo
Kitchen
- Features: Pantry, Eat-in Kitchen
Basement
- Area: 0
Heating
- Baseboard
Cooling
- Central Air
Appliances
- Included: Dishwasher, Gas Range/Oven, Microwave, Refrigerator
Features
- Vaulted Ceiling(s), 1 Bedroom, Laundry Room, Bath Half, Family Room, Kitchen, Living Room, 3 Bedrooms, Bath Full
- Flooring: Laminate, Wood
- Has basement: No
- Has fireplace: No
Interior area
- Total structure area: 1,508
- Total interior livable area: 1,508 sqft
Property
Parking
- Total spaces: 1
- Parking features: 1 Car Width, Garage, Attached
- Attached garage spaces: 1
- Has uncovered spaces: Yes
Features
- Levels: See Remarks, Multi/Split
- Stories: 2
- Patio & porch: Patio
- Exterior features: Patio, Fencing/Wall, Storage Shed
- Fencing: Fencing/Wall
Lot
- Size: 6,337 sqft
- Dimensions: 97.00 x 65.00
- Features: Near Shopping, Near Train, Near Public Transit
Details
- Additional structures: Shed(s)
- Parcel number: 25005090300007
- Zoning: R-6
Construction
Type & style
- Home type: SingleFamily
- Architectural style: Split Level
- Property subtype: Single Family Residence
Materials
- Roof: Asphalt
Condition
- Year built: 1950
Utilities & green energy
- Gas: Natural Gas
- Sewer: Public Sewer
- Water: Public
- Utilities for property: Electricity Connected, Natural Gas Connected
Community & neighborhood
Location
- Region: Colonia
Other
Other facts
- Ownership: Fee Simple
Price history
| Date | Event | Price |
|---|---|---|
| 3/19/2024 | Sold | $485,000-2.8%$322/sqft |
Source: | ||
| 2/1/2024 | Pending sale | $499,000$331/sqft |
Source: | ||
| 2/1/2024 | Contingent | $499,000$331/sqft |
Source: | ||
| 12/18/2023 | Price change | $499,000-3.9%$331/sqft |
Source: | ||
| 12/7/2023 | Listed for sale | $519,000+43.4%$344/sqft |
Source: | ||
Public tax history
| Year | Property taxes | Tax assessment |
|---|---|---|
| 2025 | $9,505 | $81,700 |
| 2024 | $9,505 +2.2% | $81,700 |
| 2023 | $9,298 +2.6% | $81,700 |
Find assessor info on the county website
Neighborhood: 07067
Nearby schools
GreatSchools rating
- 7/10Oak Ridge Heights Elementary SchoolGrades: K-5Distance: 0.5 mi
- 3/10Colonia Middle SchoolGrades: 6-8Distance: 0.3 mi
- 5/10Colonia High SchoolGrades: 9-12Distance: 0.7 mi
Get a cash offer in 3 minutes
Find out how much your home could sell for in as little as 3 minutes with a no-obligation cash offer.
Estimated market value$597,300
Get a cash offer in 3 minutes
Find out how much your home could sell for in as little as 3 minutes with a no-obligation cash offer.
Estimated market value
$597,300

